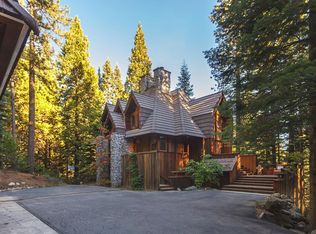Welcome to the lifestyle. This unique Alpine Chalet is in Fish Camp, minutes to Yosemite, the Mariposa Grove of Giant Sequoias and is at an elevation of 5200ft. The 2600 sqft chalet and 3.2 acre property provide abundant space and privacy for the family or large groups. The front accessible full basement is not included in the conditioned living space sqft. It provides ample storage for seasonal toys and has a fireplace as well as utilities roughed in for a 4th bathroom. You'll also see the HVAC system, water pressure/storage tank and filtration system. In the main living area you and your guest will enjoy 3 story widows, big beam architecture, and ample light. You'll enjoy the feelings of privacy, security, and with some updating, luxury. This home has been cherished as a vacation getaway by the owner builder and the current sellers. It is lightly used and has been well maintained over the years. Important premium components include: Metal roof, metal siding, big beam sugar pine structural members, T&G ceilings, T&G walls, hardwood floors, generator hookup and more. Experience pristine cold water from the private well. Keep this magnificent property as your principal residence, share it with friends and family or utilize Mariposa County's Vacation rental permit for a short term vacation rental. Property is registered as a tree farm providing additional income, incentives, and deductions. There is also a creek running through the property.
This property is off market, which means it's not currently listed for sale or rent on Zillow. This may be different from what's available on other websites or public sources.

