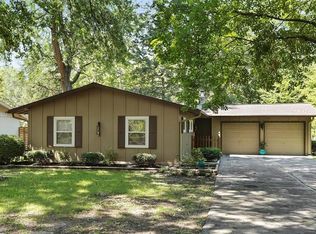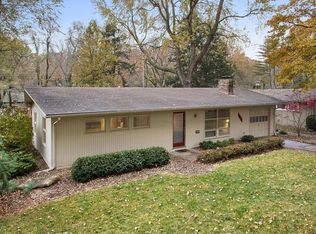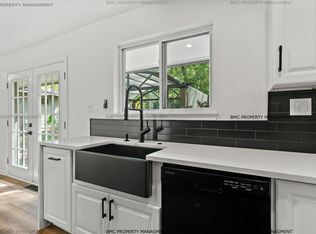Sold
Price Unknown
7604 Tomahawk Rd, Prairie Village, KS 66208
3beds
1,050sqft
Single Family Residence
Built in 1954
0.31 Acres Lot
$328,500 Zestimate®
$--/sqft
$1,965 Estimated rent
Home value
$328,500
$306,000 - $351,000
$1,965/mo
Zestimate® history
Loading...
Owner options
Explore your selling options
What's special
Step into classic mid-century style with this beautifully preserved 3-bedroom ranch that blends architectural character with inviting comfort. Soaring vaulted ceilings span the entire home, creating a sense of openness and airiness in every room. The great room is the heart of the home, featuring a striking natural wood beam that adds warmth and architectural interest. Original metal kitchen cabinets offer retro charm and craftsmanship rarely found today, complemented by beautifully maintained natural wood doors, built-in closets, and shelves that echo the home’s vintage soul. Outside, two architectural planters—original to the home—frame the exterior with clean lines and mid-century flair, perfectly complementing the home’s overall design. Best of all...LOCATION, LOCATION, LOCATION. Shawnee Mission Schools, The Shops of Prairie Village and Corinth Square, all close by. Plus, a brand new roof! Hurry, this one won't last long!
3D IMAGES: https://show.tours/e/ZFsStsm
VIDEO TOUR: https://show.tours/v/nfB8N86
Zillow last checked: 8 hours ago
Listing updated: August 06, 2025 at 11:33am
Listing Provided by:
Rick Binkley 913-575-7168,
Compass Realty Group
Bought with:
Ashley Dwyer, 2016007635
ReeceNichols - Lees Summit
Source: Heartland MLS as distributed by MLS GRID,MLS#: 2560019
Facts & features
Interior
Bedrooms & bathrooms
- Bedrooms: 3
- Bathrooms: 1
- Full bathrooms: 1
Primary bedroom
- Level: First
Bedroom 2
- Level: First
Bedroom 3
- Level: First
Dining room
- Features: Built-in Features
- Level: First
Great room
- Level: First
Kitchen
- Features: Built-in Features
- Level: First
Heating
- Natural Gas
Cooling
- Electric
Appliances
- Included: Dishwasher, Disposal, Refrigerator, Built-In Electric Oven
- Laundry: In Garage
Features
- Custom Cabinets, Painted Cabinets, Vaulted Ceiling(s)
- Flooring: Luxury Vinyl
- Windows: Window Coverings
- Basement: Slab
- Has fireplace: No
Interior area
- Total structure area: 1,050
- Total interior livable area: 1,050 sqft
- Finished area above ground: 1,050
Property
Parking
- Total spaces: 2
- Parking features: Attached, Garage Door Opener, Garage Faces Front
- Attached garage spaces: 2
Features
- Patio & porch: Patio
- Fencing: Metal
Lot
- Size: 0.31 Acres
- Features: City Lot
Details
- Parcel number: OP420000080076
Construction
Type & style
- Home type: SingleFamily
- Architectural style: Contemporary
- Property subtype: Single Family Residence
Materials
- Frame
- Roof: Composition
Condition
- Year built: 1954
Utilities & green energy
- Sewer: Public Sewer
- Water: Public
Community & neighborhood
Security
- Security features: Smoke Detector(s)
Location
- Region: Prairie Village
- Subdivision: Prairie Fields
HOA & financial
HOA
- Has HOA: Yes
- HOA fee: $20 annually
- Association name: Prairie Fields HOA
Other
Other facts
- Listing terms: Cash,Conventional,FHA,VA Loan
- Ownership: Private
Price history
| Date | Event | Price |
|---|---|---|
| 8/6/2025 | Sold | -- |
Source: | ||
| 7/22/2025 | Pending sale | $315,000$300/sqft |
Source: | ||
| 7/13/2025 | Contingent | $315,000$300/sqft |
Source: | ||
| 7/11/2025 | Listed for sale | $315,000+61.5%$300/sqft |
Source: | ||
| 8/22/2021 | Listing removed | -- |
Source: Zillow Rental Manager Report a problem | ||
Public tax history
| Year | Property taxes | Tax assessment |
|---|---|---|
| 2024 | $4,055 +4.5% | $34,132 +6.5% |
| 2023 | $3,880 +9.8% | $32,040 +10.6% |
| 2022 | $3,533 | $28,981 +5.6% |
Find assessor info on the county website
Neighborhood: Prairire Fields
Nearby schools
GreatSchools rating
- 6/10Tomahawk Elementary SchoolGrades: PK-6Distance: 0.5 mi
- 8/10Indian Hills Middle SchoolGrades: 7-8Distance: 1.9 mi
- 8/10Shawnee Mission East High SchoolGrades: 9-12Distance: 1 mi
Schools provided by the listing agent
- Elementary: Tomahawk
- Middle: Indian Hills
- High: SM East
Source: Heartland MLS as distributed by MLS GRID. This data may not be complete. We recommend contacting the local school district to confirm school assignments for this home.
Get a cash offer in 3 minutes
Find out how much your home could sell for in as little as 3 minutes with a no-obligation cash offer.
Estimated market value$328,500
Get a cash offer in 3 minutes
Find out how much your home could sell for in as little as 3 minutes with a no-obligation cash offer.
Estimated market value
$328,500


