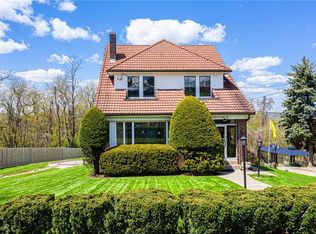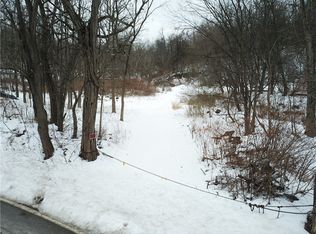Sold for $255,000
$255,000
7604 Tyler Rd, Verona, PA 15147
3beds
2,244sqft
Single Family Residence
Built in 1940
0.64 Acres Lot
$254,300 Zestimate®
$114/sqft
$2,107 Estimated rent
Home value
$254,300
$242,000 - $267,000
$2,107/mo
Zestimate® history
Loading...
Owner options
Explore your selling options
What's special
A stately 1940 brick colonial thoughtfully updated and meticulously maintained. Expansive rooms on every level, including three oversized bedrooms. The main level includes a spacious foyer, a light-filled living room, a formal dining room with period details, and a gorgeous sunroom with custom built-ins. Eat-in kitchen perfect casual meals and gatherings. Brand-new, oversized deck overlooking a quiet, tree-lined backyard with pool —ideal for outdoor entertaining. Primary suite boasts two walk-in closets and a cedar-lined wardrobe. Two large bedrooms and a retro vintage tiled bathroom round out the second floor. Beautifully restored hardwood flooring throughout the home. Walk-out lower level is partially finished and includes a second full bathroom and bar area, tons of flexible space for recreation, guests, or work-from-home needs. An extra-deep garage provides room for storage or workshop potential. Situated on a peaceful street minutes to major highways and retail hubs.
Zillow last checked: 8 hours ago
Listing updated: October 27, 2025 at 01:24pm
Listed by:
Bobby West 724-601-7874,
COLDWELL BANKER REALTY
Bought with:
Rachel Gordon
Keller Williams Realty
Source: WPMLS,MLS#: 1710209 Originating MLS: West Penn Multi-List
Originating MLS: West Penn Multi-List
Facts & features
Interior
Bedrooms & bathrooms
- Bedrooms: 3
- Bathrooms: 3
- Full bathrooms: 2
- 1/2 bathrooms: 1
Heating
- Forced Air, Gas
Cooling
- Central Air, Electric
Appliances
- Included: Some Gas Appliances, Dryer, Dishwasher, Disposal, Refrigerator, Stove, Washer
Features
- Basement: Finished,Walk-Out Access
- Number of fireplaces: 2
- Fireplace features: Other
Interior area
- Total structure area: 2,244
- Total interior livable area: 2,244 sqft
Property
Parking
- Total spaces: 3
- Parking features: Built In
- Has attached garage: Yes
Features
- Levels: Two
- Stories: 2
- Pool features: Pool
Lot
- Size: 0.64 Acres
- Dimensions: 0.6414
Details
- Parcel number: 0230E00195000000
Construction
Type & style
- Home type: SingleFamily
- Architectural style: Colonial,Two Story
- Property subtype: Single Family Residence
Materials
- Brick
- Roof: Composition
Condition
- Resale
- Year built: 1940
Utilities & green energy
- Sewer: Septic Tank
- Water: Public
Community & neighborhood
Location
- Region: Verona
Price history
| Date | Event | Price |
|---|---|---|
| 10/27/2025 | Sold | $255,000$114/sqft |
Source: | ||
| 10/27/2025 | Pending sale | $255,000$114/sqft |
Source: | ||
| 9/14/2025 | Contingent | $255,000$114/sqft |
Source: | ||
| 8/11/2025 | Price change | $255,000-5.2%$114/sqft |
Source: | ||
| 7/10/2025 | Listed for sale | $269,000+497.8%$120/sqft |
Source: | ||
Public tax history
| Year | Property taxes | Tax assessment |
|---|---|---|
| 2025 | $2,982 +7.4% | $66,500 |
| 2024 | $2,778 +783.1% | $66,500 |
| 2023 | $315 +0% | $66,500 |
Find assessor info on the county website
Neighborhood: 15147
Nearby schools
GreatSchools rating
- 5/10Penn Hills Elementary SchoolGrades: K-5Distance: 4.1 mi
- 6/10Linton Middle SchoolGrades: 6-8Distance: 3.6 mi
- 4/10Penn Hills Senior High SchoolGrades: 9-12Distance: 3.4 mi
Schools provided by the listing agent
- District: Penn Hills
Source: WPMLS. This data may not be complete. We recommend contacting the local school district to confirm school assignments for this home.
Get pre-qualified for a loan
At Zillow Home Loans, we can pre-qualify you in as little as 5 minutes with no impact to your credit score.An equal housing lender. NMLS #10287.

