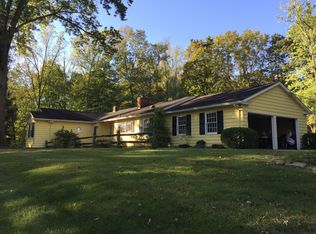Sold for $985,000
$985,000
7605 Demar Rd, Cincinnati, OH 45243
4beds
3,278sqft
Single Family Residence
Built in 1957
1.16 Acres Lot
$1,163,100 Zestimate®
$300/sqft
$5,330 Estimated rent
Home value
$1,163,100
$1.06M - $1.30M
$5,330/mo
Zestimate® history
Loading...
Owner options
Explore your selling options
What's special
Absolutely stunning. Very private. Gleaming HW floors. Tons of natural light. Soaring ceilings. Big, open, sky lit kitchen. 5 car garage & separate tractor garage. Deck overlooking the creek. Owner/Agent.
Zillow last checked: 8 hours ago
Listing updated: July 10, 2024 at 11:33am
Listed by:
Nat Comisar 513-378-5801,
Sibcy Cline, Inc. 513-793-2121
Bought with:
Non Member
NonMember Firm
Source: Cincy MLS,MLS#: 1806568 Originating MLS: Cincinnati Area Multiple Listing Service
Originating MLS: Cincinnati Area Multiple Listing Service

Facts & features
Interior
Bedrooms & bathrooms
- Bedrooms: 4
- Bathrooms: 4
- Full bathrooms: 3
- 1/2 bathrooms: 1
Primary bedroom
- Features: Bath Adjoins, Walk-In Closet(s), Wall-to-Wall Carpet
- Level: First
- Area: 252
- Dimensions: 18 x 14
Bedroom 2
- Level: First
- Area: 168
- Dimensions: 14 x 12
Bedroom 3
- Level: First
- Area: 168
- Dimensions: 14 x 12
Bedroom 4
- Level: First
- Area: 154
- Dimensions: 14 x 11
Bedroom 5
- Area: 0
- Dimensions: 0 x 0
Primary bathroom
- Features: Shower, Tile Floor, Jetted Tub
Bathroom 1
- Features: Full
- Level: First
Bathroom 2
- Features: Full
- Level: First
Bathroom 3
- Features: Full
- Level: First
Bathroom 4
- Features: Partial
- Level: First
Dining room
- Features: Wood Floor
- Level: First
- Area: 176
- Dimensions: 16 x 11
Family room
- Features: Fireplace, Walkout, Wood Floor
- Area: 312
- Dimensions: 24 x 13
Kitchen
- Features: Eat-in Kitchen, Gourmet, Kitchen Island, Marble/Granite/Slate, Pantry, Skylight, Walkout, Wood Cabinets, Wood Floor
- Area: 224
- Dimensions: 16 x 14
Living room
- Features: Fireplace, Walkout, Wall-to-Wall Carpet
- Area: 375
- Dimensions: 25 x 15
Office
- Area: 0
- Dimensions: 0 x 0
Heating
- Forced Air, Gas Furn EF Rtd 95%+
Cooling
- Central Air
Appliances
- Included: Convection Oven, Dishwasher, Double Oven, Disposal, Gas Cooktop, Refrigerator, Water Softener, Gas Water Heater, Water Heater (High Efficiency Tank), Tankless Water Heater
Features
- High Ceilings, Vaulted Ceiling(s), Recessed Lighting
- Windows: Aluminum Frames, Casement, Insulated Windows, Skylight(s)
- Basement: Partial,Bath/Stubbed,Finished,Walk-Out Access
- Number of fireplaces: 3
- Fireplace features: Wood Burning, Basement, Family Room, Living Room
Interior area
- Total structure area: 3,278
- Total interior livable area: 3,278 sqft
Property
Parking
- Total spaces: 5
- Parking features: Driveway, Garage Door Opener
- Garage spaces: 5
- Has uncovered spaces: Yes
Features
- Levels: One
- Stories: 1
- Patio & porch: Deck, Porch
- Exterior features: Yard Lights
- Has view: Yes
- View description: City
Lot
- Size: 1.16 Acres
- Dimensions: 225 x 192
- Features: Wooded, 1 to 4.9 Acres
Details
- Parcel number: 5290152007200
- Zoning description: Residential
- Other equipment: Dehumidifier, Sump Pump
Construction
Type & style
- Home type: SingleFamily
- Architectural style: Ranch,Transitional
- Property subtype: Single Family Residence
Materials
- Brick, Vinyl Siding
- Foundation: Block, Concrete Perimeter
- Roof: Shingle
Condition
- New construction: No
- Year built: 1957
Utilities & green energy
- Electric: 220 Volts
- Gas: Natural
- Sewer: Public Sewer
- Water: Public
- Utilities for property: Cable Connected
Community & neighborhood
Security
- Security features: Smoke Alarm
Location
- Region: Cincinnati
HOA & financial
HOA
- Has HOA: No
Other
Other facts
- Listing terms: No Special Financing,Conventional
Price history
| Date | Event | Price |
|---|---|---|
| 7/10/2024 | Sold | $985,000-1.4%$300/sqft |
Source: | ||
| 6/4/2024 | Pending sale | $999,000$305/sqft |
Source: | ||
| 6/2/2024 | Listed for sale | $999,000+78.4%$305/sqft |
Source: | ||
| 6/2/2017 | Sold | $560,000-6.7%$171/sqft |
Source: | ||
| 4/7/2017 | Pending sale | $599,900+4.3%$183/sqft |
Source: Sibcy Cline Realtors #1520242 Report a problem | ||
Public tax history
| Year | Property taxes | Tax assessment |
|---|---|---|
| 2024 | $8,464 -0.3% | $237,783 |
| 2023 | $8,491 -10.8% | $237,783 +8.3% |
| 2022 | $9,522 +17.1% | $219,520 |
Find assessor info on the county website
Neighborhood: 45243
Nearby schools
GreatSchools rating
- NAIndian Hill Primary Elementary SchoolGrades: K-2Distance: 1.2 mi
- 8/10Indian Hill Middle SchoolGrades: 6-8Distance: 1.4 mi
- 9/10Indian Hill High SchoolGrades: 9-12Distance: 1.5 mi
Get a cash offer in 3 minutes
Find out how much your home could sell for in as little as 3 minutes with a no-obligation cash offer.
Estimated market value$1,163,100
Get a cash offer in 3 minutes
Find out how much your home could sell for in as little as 3 minutes with a no-obligation cash offer.
Estimated market value
$1,163,100
