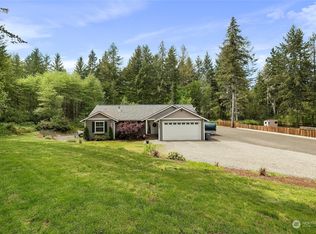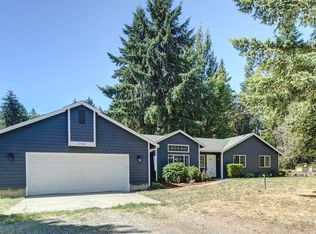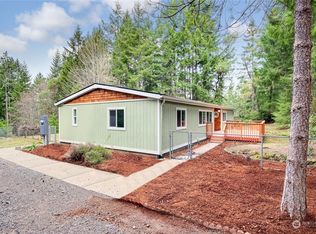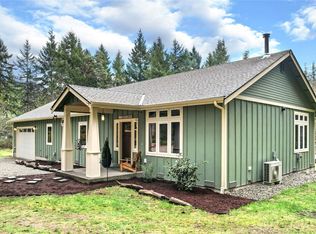Sold
Listed by:
Cheryl Main,
Windermere Prof Partners,
Daryl Main,
Windermere Prof Partners
Bought with: Keller Williams Realty PS
$1,050,000
7605 Lackey Road NW, Vaughn, WA 98394
4beds
3,104sqft
Single Family Residence
Built in 1994
10 Acres Lot
$1,043,600 Zestimate®
$338/sqft
$4,027 Estimated rent
Home value
$1,043,600
$981,000 - $1.12M
$4,027/mo
Zestimate® history
Loading...
Owner options
Explore your selling options
What's special
Charming Colonial style home with wrap around porch on 10 private acres! Gated entry and circular drive. Spacious living room with a cozy wood stove. Main floor primary bedroom with en suite & walk in closet. Extra large bedrooms upstairs plus full bath. Kitchen offers a 48" Thermador Range and hood plus dining nook. Laundry with 3/4 bath on main floor. Big dining room for holiday entertaining with french doors to patio. Front 5 acres are fenced. Wired for interior & exterior speakers. 60k in Timber. New roof! Apartment above the 3 car garage with bedroom, bath and kitchen. Enter through garage or its own private entrance. Great for multi-generation living, guests, Air bnb, or even a movie/bonus room. Endless options!
Zillow last checked: 8 hours ago
Listing updated: June 06, 2023 at 03:25pm
Listed by:
Cheryl Main,
Windermere Prof Partners,
Daryl Main,
Windermere Prof Partners
Bought with:
Melanie Nix, 22010195
Keller Williams Realty PS
Source: NWMLS,MLS#: 2045633
Facts & features
Interior
Bedrooms & bathrooms
- Bedrooms: 4
- Bathrooms: 4
- Full bathrooms: 3
- 3/4 bathrooms: 1
- Main level bedrooms: 1
Bathroom full
- Level: Second
Heating
- Has Heating (Unspecified Type)
Cooling
- None
Appliances
- Included: Dishwasher_, Microwave_, StoveRange_, Dishwasher, Microwave, StoveRange
Features
- Bath Off Primary, Central Vacuum, Dining Room
- Doors: French Doors
- Windows: Double Pane/Storm Window
- Number of fireplaces: 2
- Fireplace features: Wood Burning, Main Level: 1, Upper Level: 1, FirePlace
Interior area
- Total structure area: 3,104
- Total interior livable area: 3,104 sqft
Property
Parking
- Total spaces: 3
- Parking features: RV Parking, Attached Garage
- Attached garage spaces: 3
Features
- Patio & porch: Second Kitchen, Bath Off Primary, Built-In Vacuum, Double Pane/Storm Window, Dining Room, French Doors, Walk-In Closet(s), FirePlace
Lot
- Size: 10 Acres
- Features: Paved, Deck, Fenced-Partially, Patio, Propane, RV Parking
- Topography: Level
Details
- Parcel number: 0021111009
- Zoning description: Jurisdiction: County
- Special conditions: Standard
Construction
Type & style
- Home type: SingleFamily
- Property subtype: Single Family Residence
Materials
- Wood Siding
- Roof: Composition
Condition
- Year built: 1994
- Major remodel year: 2001
Utilities & green energy
- Electric: Company: Pen Light
- Sewer: Septic Tank, Company: Septic
- Water: Private, Company: private well
Community & neighborhood
Location
- Region: Vaughn
- Subdivision: Vaughn
Other
Other facts
- Listing terms: Cash Out,Conventional,FHA,VA Loan
- Cumulative days on market: 763 days
Price history
| Date | Event | Price |
|---|---|---|
| 6/6/2023 | Sold | $1,050,000-4.5%$338/sqft |
Source: | ||
| 5/2/2023 | Pending sale | $1,100,000$354/sqft |
Source: | ||
| 3/17/2023 | Listed for sale | $1,100,000$354/sqft |
Source: | ||
Public tax history
| Year | Property taxes | Tax assessment |
|---|---|---|
| 2024 | $7,231 +5.6% | $834,749 +9.6% |
| 2023 | $6,846 +22.5% | $761,621 +48% |
| 2022 | $5,590 -7.5% | $514,568 -14.3% |
Find assessor info on the county website
Neighborhood: 98394
Nearby schools
GreatSchools rating
- 7/10Vaughn Elementary SchoolGrades: PK-5Distance: 1.3 mi
- 5/10Key Peninsula Middle SchoolGrades: 6-8Distance: 1.4 mi
- 8/10Peninsula High SchoolGrades: 9-12Distance: 8 mi
Get a cash offer in 3 minutes
Find out how much your home could sell for in as little as 3 minutes with a no-obligation cash offer.
Estimated market value$1,043,600
Get a cash offer in 3 minutes
Find out how much your home could sell for in as little as 3 minutes with a no-obligation cash offer.
Estimated market value
$1,043,600



