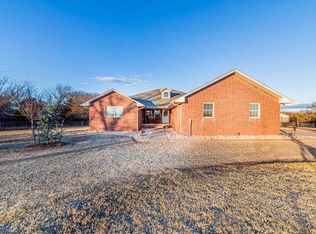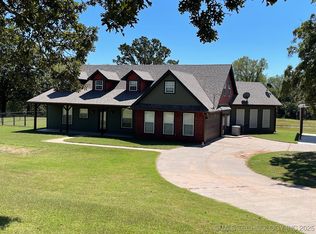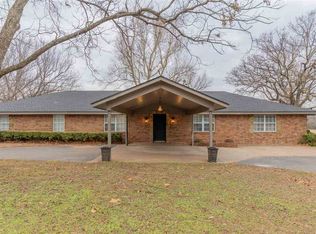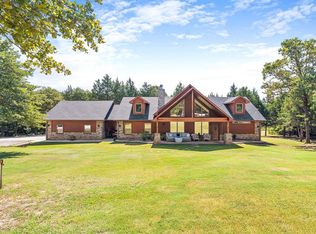Beautiful Custom Built Home on 40A± Acres
This beautiful, custom home on 40 acres offers a touch of luxury in a quiet setting. As you wind down the fenced driveway, the rustic setting of scattered timber and a private pond provides a peaceful environment for your family. Arched wood beams and an open-concept design showcases the quality construction and attention to detail. Bring your family home to this spacious 2,603 sq. ft. house with 3 bedrooms and 2 A½ baths and an upstairs bonus room. This property includes a 40'x60' insulated shop/living quarters with full concrete floors and a 10'x20' shed that is set up and ready for horses and livestock.
Schedule your private showing today with , Auction & Realty. Broker #75020. Phone 405.663.220 Cell
Open Concept Layout • Arched Wood Beams • Fireplace • 2 Car Attached Garage • Upstairs Bedroom/Bonus Room • Outdoor Living Area with FireplaceFully Closed Cell Insulated • Storm Shelter40'x60' Shop/Living Quarters10'x20' Single Stall Horse Shed w/Corral OPEN HOUSE - NOV. 16, 9 a.m. - 1 p.m.
For sale
$825,000
760547 S 3310th Rd, Perkins, OK 74059
3beds
2,603sqft
Est.:
Single Family Residence
Built in ----
40 Acres Lot
$784,300 Zestimate®
$317/sqft
$-- HOA
What's special
- 169 days |
- 728 |
- 26 |
Zillow last checked: 8 hours ago
Listed by:
Roger Entz,
Entz Auction & Realty 405-663-2200
Source: REALSTACK,MLS#: 66749
Tour with a local agent
Facts & features
Interior
Bedrooms & bathrooms
- Bedrooms: 3
- Bathrooms: 3
- Full bathrooms: 2
- 1/2 bathrooms: 1
Features
- Has basement: No
Interior area
- Total structure area: 2,603
- Total interior livable area: 2,603 sqft
Video & virtual tour
Property
Lot
- Size: 40 Acres
Details
- Parcel number: 00003217N02E400300
Construction
Type & style
- Home type: SingleFamily
- Property subtype: Single Family Residence
Community & HOA
Location
- Region: Perkins
Financial & listing details
- Price per square foot: $317/sqft
- Tax assessed value: $450,309
- Annual tax amount: $4,698
- Date on market: 9/11/2025
- Lease term: Contact For Details
Estimated market value
$784,300
$745,000 - $824,000
$2,703/mo
Price history
Price history
| Date | Event | Price |
|---|---|---|
| 2/9/2026 | Sold | $775,000-3.1%$298/sqft |
Source: | ||
| 11/3/2025 | Pending sale | $799,900$307/sqft |
Source: | ||
| 10/1/2025 | Price change | $799,900-3%$307/sqft |
Source: | ||
| 9/11/2025 | Price change | $825,000+3.1%$317/sqft |
Source: REALSTACK #66749 Report a problem | ||
| 7/23/2025 | Price change | $799,900-3%$307/sqft |
Source: | ||
| 6/25/2025 | Price change | $825,000-5.7%$317/sqft |
Source: | ||
| 4/24/2025 | Price change | $875,000-8.8%$336/sqft |
Source: | ||
| 11/18/2024 | Listed for sale | $959,000+1643.6%$368/sqft |
Source: My State MLS #11364546 Report a problem | ||
| 7/13/2017 | Sold | $55,000$21/sqft |
Source: Public Record Report a problem | ||
Public tax history
Public tax history
| Year | Property taxes | Tax assessment |
|---|---|---|
| 2024 | $4,698 +4.7% | $49,534 +3.7% |
| 2023 | $4,489 -2.2% | $47,770 0% |
| 2022 | $4,589 +1.4% | $47,773 +1.1% |
| 2021 | $4,525 +1.5% | $47,264 +1.6% |
| 2020 | $4,457 -5.2% | $46,504 +1.7% |
| 2019 | $4,704 -2.1% | $45,740 +12857.5% |
| 2018 | $4,806 +12889.2% | $353 +2.3% |
| 2017 | $37 | $345 |
Find assessor info on the county website
BuyAbility℠ payment
Est. payment
$4,268/mo
Principal & interest
$3904
Property taxes
$364
Climate risks
Neighborhood: 74059
Nearby schools
GreatSchools rating
- 6/10Perkins-Tryon Elementary SchoolGrades: PK-2Distance: 7 mi
- 3/10Perkins-Tryon Middle SchoolGrades: 6-8Distance: 6.3 mi
- 8/10Perkins-Tryon High SchoolGrades: 9-12Distance: 7.4 mi



