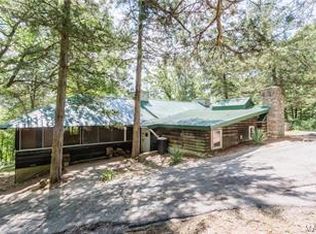Picturesque setting amidst green pastures & rolling hills is home to this custom horse lovers paradise on +-10 level acres! The property includes a 2 bedroom, 2.5 bath main house plus a 2 bedroom 1 bath apartment located above the 3 car garage. Special amenities include 9 ft. ceilings w/ open floor plan, geothermal HVAC, hardwood & tile floorings, wooden shutters, brick fireplace, transom windows, French & Dutch doors, built-in speakers through-out, fenced horse pastures, & a pond complete w/ an aerator & dock. The kitchen décor includes bead board cabinets, neutral counters, stainless appliances, pantry & large center island breakfast bar. The master suite has crown molding, 2 ceiling fans, 2 walk-in closets, and French doors leading to the wrap around porch. The adjoining bath is complete w/ heated tile flooring, 5ft. curbless walk-in shower w/ seat, vanity & make-up vanity. The upstairs apartment features wood flooring, open floor plan, 2 bedrooms, & a tiled full bath.
This property is off market, which means it's not currently listed for sale or rent on Zillow. This may be different from what's available on other websites or public sources.

