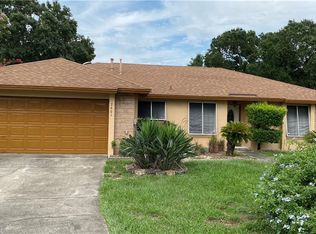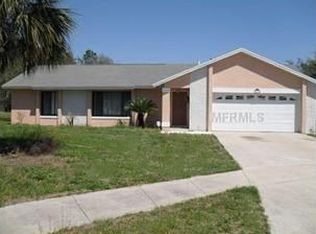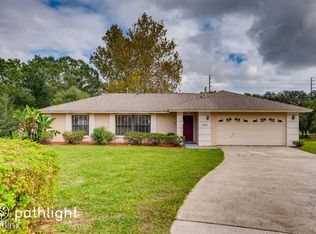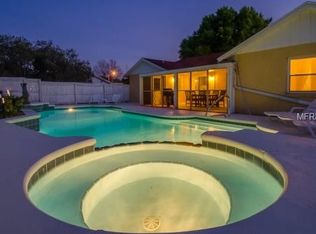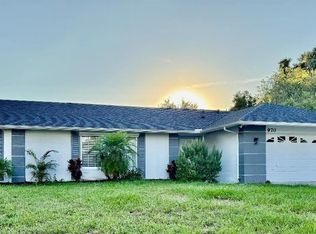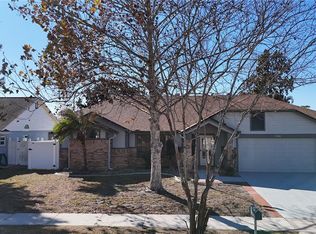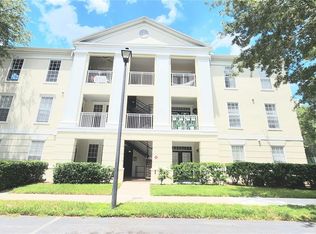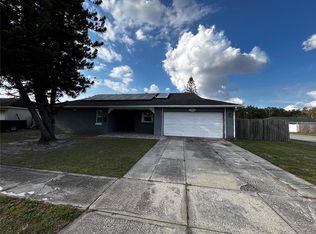Welcome to your fully renovated Florida pool retreat, perfectly positioned on a quiet cul-de-sac in Indian Ridge. This move-in ready 4-bedroom, 2-bath home backs up to a peaceful wooded area - no rear neighbors for maximum privacy. Enjoy the screened-in pool with attached hot tub, solar pool heater, and a spacious paver deck ideal for lounging or entertaining. Step outside to your dedicated firepit/bonfire area and a paved barbeque space, all within a fully fenced backyard with irrigation system. Inside, you’ll find a bright, open floor plan with updated flooring and modern finishes throughout. The kitchen overlooks the pool and greenbelt, making meal prep a pleasure. The primary suite features a renovated en-suite bath and ample closet space. Indian Ridge offers low HOA fees, short-term rental approval, and amenities including a community pool, playground, tennis courts, volleyball, and scenic trails. Just minutes from Disney, top schools, shopping, and dining, with easy access to I-4 and area attractions. Whether you’re looking for a full-time residence, vacation home, or income-producing investment, this home checks all the boxes. The home is fully furnished and rent-ready; however, non of the furniture, drapes or window curtains, faux plants, vases, etc. is not included in the sale but can be negotiated in the contract.
For sale
Price cut: $18K (2/9)
$410,000
7607 Benji Ridge Trl, Kissimmee, FL 34747
4beds
1,602sqft
Est.:
Single Family Residence
Built in 1988
0.26 Acres Lot
$397,600 Zestimate®
$256/sqft
$6/mo HOA
What's special
Screened-in poolModern finishesRenovated en-suite bathSolar pool heaterAttached hot tubPeaceful wooded areaBright open floor plan
- 243 days |
- 1,110 |
- 50 |
Zillow last checked: 8 hours ago
Listing updated: February 09, 2026 at 07:38am
Listing Provided by:
Jonathan Minerick 888-400-2513,
HOMECOIN.COM 888-400-2513
Source: Stellar MLS,MLS#: TB8400267 Originating MLS: Suncoast Tampa
Originating MLS: Suncoast Tampa

Tour with a local agent
Facts & features
Interior
Bedrooms & bathrooms
- Bedrooms: 4
- Bathrooms: 2
- Full bathrooms: 2
Primary bedroom
- Features: Ceiling Fan(s), Shower No Tub, Walk-In Closet(s)
- Level: First
- Area: 24992 Square Feet
- Dimensions: 176x142
Bedroom 1
- Features: Built-in Closet
- Level: First
- Area: 15080 Square Feet
- Dimensions: 104x145
Bedroom 2
- Features: Built-in Closet
- Level: First
- Area: 18480 Square Feet
- Dimensions: 154x120
Bedroom 3
- Features: Built-in Closet
- Level: First
- Area: 18480 Square Feet
- Dimensions: 154x120
Dining room
- Level: First
- Area: 18300 Square Feet
- Dimensions: 150x122
Kitchen
- Level: First
- Area: 22752 Square Feet
- Dimensions: 144x158
Living room
- Level: First
- Area: 30240 Square Feet
- Dimensions: 168x180
Heating
- Natural Gas
Cooling
- Central Air
Appliances
- Included: Dishwasher, Disposal, Dryer, Exhaust Fan, Microwave, Range, Washer
- Laundry: In Garage
Features
- Attic Ventilator, Ceiling Fan(s), Split Bedroom, Walk-In Closet(s)
- Flooring: Tile, Vinyl
- Doors: Outdoor Grill, Sliding Doors
- Windows: Skylight(s)
- Has fireplace: No
Interior area
- Total structure area: 2,166
- Total interior livable area: 1,602 sqft
Property
Parking
- Total spaces: 2
- Parking features: Garage Door Opener, Oversized
- Attached garage spaces: 2
Features
- Levels: One
- Stories: 1
- Patio & porch: Deck, Rear Porch
- Exterior features: Irrigation System, Outdoor Grill, Rain Barrel/Cistern(s), Rain Gutters, Sidewalk
- Has private pool: Yes
- Pool features: Deck, Heated, In Ground, Lighting, Outside Bath Access, Screen Enclosure, Solar Heat, Tile
- Has spa: Yes
- Spa features: Heated, In Ground
- Fencing: Wood
- Has view: Yes
- View description: Trees/Woods
Lot
- Size: 0.26 Acres
- Dimensions: 95 x 131
- Features: Cul-De-Sac, Greenbelt, Sidewalk
- Residential vegetation: Fruit Trees, Mature Landscaping, Oak Trees, Trees/Landscaped
Details
- Parcel number: 222527354200010630
- Zoning: RES
- Special conditions: None
Construction
Type & style
- Home type: SingleFamily
- Property subtype: Single Family Residence
Materials
- Block, Concrete
- Foundation: Slab
- Roof: Shingle
Condition
- Completed
- New construction: No
- Year built: 1988
Utilities & green energy
- Sewer: Septic Tank
- Water: Public
- Utilities for property: BB/HS Internet Available, Cable Available, Electricity Connected, Natural Gas Connected, Public, Street Lights, Underground Utilities, Water Connected
Community & HOA
Community
- Features: Deed Restrictions, Park, Playground, Pool, Sidewalks
- Security: Security Lights, Smoke Detector(s)
- Subdivision: INDIAN RIDGE UNIT 1
HOA
- Has HOA: Yes
- HOA fee: $6 monthly
- HOA name: Kristi Ariaz
- Pet fee: $0 monthly
Location
- Region: Kissimmee
Financial & listing details
- Price per square foot: $256/sqft
- Tax assessed value: $315,000
- Annual tax amount: $4,607
- Date on market: 6/30/2025
- Cumulative days on market: 235 days
- Listing terms: Cash,Conventional,FHA,USDA Loan,VA Loan
- Ownership: Fee Simple
- Total actual rent: 0
- Electric utility on property: Yes
- Road surface type: Paved, Asphalt
Estimated market value
$397,600
$378,000 - $417,000
$2,657/mo
Price history
Price history
| Date | Event | Price |
|---|---|---|
| 2/9/2026 | Price change | $410,000-4.2%$256/sqft |
Source: | ||
| 1/10/2026 | Price change | $428,000-2.5%$267/sqft |
Source: | ||
| 10/25/2025 | Listed for sale | $439,000$274/sqft |
Source: | ||
| 10/16/2025 | Pending sale | $439,000$274/sqft |
Source: | ||
| 6/30/2025 | Listed for sale | $439,000+86.8%$274/sqft |
Source: | ||
| 1/29/2020 | Sold | $235,000-2.1%$147/sqft |
Source: Public Record Report a problem | ||
| 12/13/2019 | Pending sale | $239,950$150/sqft |
Source: Coldwell Banker Residential Real Estate - Southwest Orlando #O5820286 Report a problem | ||
| 11/30/2019 | Listed for sale | $239,950$150/sqft |
Source: Coldwell Banker Residential Real Estate - Southwest Orlando #O5820286 Report a problem | ||
| 11/25/2019 | Pending sale | $239,950$150/sqft |
Source: Coldwell Banker Residential Real Estate - Southwest Orlando #O5820286 Report a problem | ||
| 10/27/2019 | Price change | $239,950-2.4%$150/sqft |
Source: Coldwell Banker Residential Real Estate - Southwest Orlando #O5820286 Report a problem | ||
| 10/19/2019 | Listed for sale | $245,900+63.9%$153/sqft |
Source: COLDWELL BANKER RESIDENTIAL RE #O5820286 Report a problem | ||
| 5/12/2014 | Sold | $150,000+30.4%$94/sqft |
Source: Public Record Report a problem | ||
| 3/30/2012 | Sold | $115,000$72/sqft |
Source: Public Record Report a problem | ||
| 1/21/2012 | Price change | $115,000-8%$72/sqft |
Source: Lifestyle Realty Group #O5069610 Report a problem | ||
| 11/16/2011 | Listed for sale | $125,000+45.3%$78/sqft |
Source: Lifestyle Realty Group #O5069610 Report a problem | ||
| 3/8/1999 | Sold | $86,000$54/sqft |
Source: Public Record Report a problem | ||
Public tax history
Public tax history
| Year | Property taxes | Tax assessment |
|---|---|---|
| 2024 | $4,800 +3.7% | $315,000 +3.3% |
| 2023 | $4,627 +4.4% | $304,900 +18.7% |
| 2022 | $4,432 +3.5% | $256,800 +26.6% |
| 2021 | $4,282 +71.6% | $202,800 +5.3% |
| 2020 | $2,496 +2.2% | $192,600 +6.5% |
| 2019 | $2,443 | $180,800 +30.1% |
| 2018 | $2,443 +9.2% | $138,983 +2.1% |
| 2017 | $2,237 +0.8% | $136,125 +2.1% |
| 2016 | $2,220 +0.9% | $133,326 +0.7% |
| 2015 | $2,201 +19.6% | $132,400 +16.2% |
| 2014 | $1,840 | $113,984 +1.5% |
| 2013 | -- | $112,300 +10.6% |
| 2012 | -- | $101,500 -1.1% |
| 2011 | -- | $102,600 -4.8% |
| 2010 | -- | $107,800 -19.8% |
| 2009 | -- | $134,400 -31.9% |
| 2008 | -- | $197,400 |
Find assessor info on the county website
BuyAbility℠ payment
Est. payment
$2,398/mo
Principal & interest
$1883
Property taxes
$509
HOA Fees
$6
Climate risks
Neighborhood: 34747
Nearby schools
GreatSchools rating
- 5/10Westside K-8 SchoolGrades: PK-8Distance: 3.6 mi
- 4/10Poinciana High SchoolGrades: 9-12Distance: 7.8 mi
