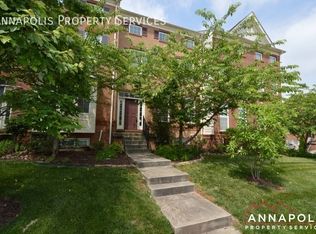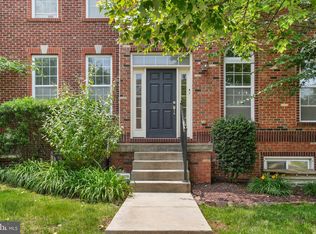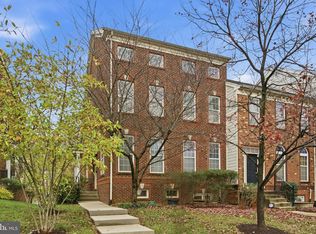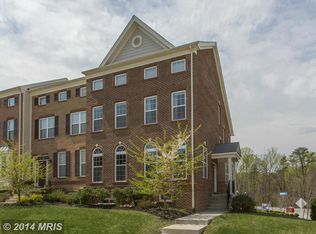Sold for $560,000
$560,000
7607 Elmcrest Rd, Hanover, MD 21076
3beds
2,755sqft
Townhouse
Built in 2010
1,821 Square Feet Lot
$570,500 Zestimate®
$203/sqft
$3,307 Estimated rent
Home value
$570,500
$542,000 - $599,000
$3,307/mo
Zestimate® history
Loading...
Owner options
Explore your selling options
What's special
Welcome to 7607 Elmcrest Rd! Step into 7607 Elmcrest Rd, nestled in the sought-after Enclave at Arundel Preserve Community. This impeccably maintained brick front home boasts a 2-car garage and is flooded with natural light throughout. With upgrades aplenty, the hardwood floors on the main level and the newly installed hardwood steps add a touch of elegance. The extended kitchen cabinets offer ample storage space, and the finished loft with a full bathroom is a perfect spot for entertainment. The ground-level basement features an additional bedroom, and the community amenities, including a pool, clubhouse, tennis court, and playground, make it even more appealing. Conveniently located with easy access to major highways and shopping, this home has it all! UPGRADES: ENTIRE HOUSE NEW PAINT, STAIR CASE/HARDWOOD FLOOR, RECESS LIGHTS, EXTRA KITCHEN CABINET, UPGRADE MASTER BATHROOM, UPGRADE LOFT FULL BATHROOM, NEW CEILING FANS.
Zillow last checked: 8 hours ago
Listing updated: January 29, 2024 at 02:09am
Listed by:
Un McAdory 410-300-8643,
Realty 1 Maryland, LLC
Bought with:
Un McAdory, 610467
Realty 1 Maryland, LLC
Source: Bright MLS,MLS#: MDAA2072606
Facts & features
Interior
Bedrooms & bathrooms
- Bedrooms: 3
- Bathrooms: 4
- Full bathrooms: 3
- 1/2 bathrooms: 1
- Main level bathrooms: 1
Basement
- Area: 880
Heating
- Forced Air, Natural Gas
Cooling
- Ceiling Fan(s), Central Air, Electric
Appliances
- Included: Dishwasher, Disposal, Dryer, Exhaust Fan, Microwave, Oven, Oven/Range - Gas, Refrigerator, Range Hood, Washer, Water Heater, Gas Water Heater
Features
- Breakfast Area, Family Room Off Kitchen, Kitchen - Gourmet, Kitchen Island, Kitchen - Table Space, Combination Dining/Living, Dining Area, Eat-in Kitchen, Primary Bath(s), Built-in Features, Upgraded Countertops, Crown Molding, Open Floorplan
- Flooring: Wood
- Windows: Window Treatments
- Basement: Partial,Full,Finished,Garage Access,Heated,Improved,Interior Entry
- Has fireplace: No
Interior area
- Total structure area: 3,195
- Total interior livable area: 2,755 sqft
- Finished area above ground: 2,315
- Finished area below ground: 440
Property
Parking
- Total spaces: 2
- Parking features: Garage Door Opener, Concrete, Attached
- Attached garage spaces: 2
- Has uncovered spaces: Yes
- Details: Garage Sqft: 440
Accessibility
- Accessibility features: None
Features
- Levels: Four
- Stories: 4
- Patio & porch: Deck
- Pool features: Community
Lot
- Size: 1,821 sqft
Details
- Additional structures: Above Grade, Below Grade
- Parcel number: 020406490225996
- Zoning: MXDE
- Special conditions: Standard
Construction
Type & style
- Home type: Townhouse
- Architectural style: Colonial
- Property subtype: Townhouse
Materials
- Vinyl Siding, Brick Front
- Foundation: Other
- Roof: Asphalt
Condition
- Excellent
- New construction: No
- Year built: 2010
Details
- Builder model: FULTON
- Builder name: TOLL BROTHERS
Utilities & green energy
- Sewer: Public Sewer
- Water: Public
Community & neighborhood
Location
- Region: Hanover
- Subdivision: The Enclave At Arundel Preserve
HOA & financial
HOA
- Has HOA: Yes
- HOA fee: $139 monthly
Other
Other facts
- Listing agreement: Exclusive Agency
- Ownership: Fee Simple
Price history
| Date | Event | Price |
|---|---|---|
| 3/27/2024 | Listing removed | -- |
Source: Zillow Rentals Report a problem | ||
| 3/20/2024 | Listed for rent | $3,400$1/sqft |
Source: Zillow Rentals Report a problem | ||
| 1/29/2024 | Sold | $560,000-1.8%$203/sqft |
Source: | ||
| 1/10/2024 | Pending sale | $570,000$207/sqft |
Source: | ||
| 12/29/2023 | Contingent | $570,000$207/sqft |
Source: | ||
Public tax history
| Year | Property taxes | Tax assessment |
|---|---|---|
| 2025 | -- | $461,300 +4.4% |
| 2024 | $4,839 +4.9% | $441,900 +4.6% |
| 2023 | $4,614 +9.5% | $422,500 +4.8% |
Find assessor info on the county website
Neighborhood: 21076
Nearby schools
GreatSchools rating
- 7/10Jessup Elementary SchoolGrades: PK-5Distance: 1.1 mi
- 3/10Meade Middle SchoolGrades: 6-8Distance: 1.7 mi
- 3/10Meade High SchoolGrades: 9-12Distance: 1.7 mi
Schools provided by the listing agent
- High: Meade
- District: Anne Arundel County Public Schools
Source: Bright MLS. This data may not be complete. We recommend contacting the local school district to confirm school assignments for this home.
Get a cash offer in 3 minutes
Find out how much your home could sell for in as little as 3 minutes with a no-obligation cash offer.
Estimated market value$570,500
Get a cash offer in 3 minutes
Find out how much your home could sell for in as little as 3 minutes with a no-obligation cash offer.
Estimated market value
$570,500



