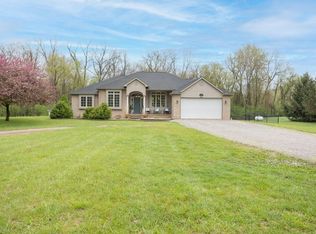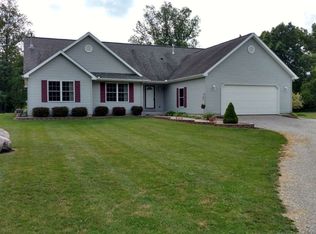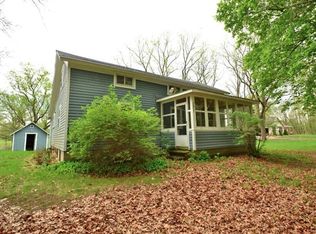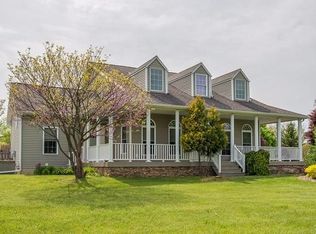Sold
$525,000
7607 Mount Hope Rd, Grass Lake, MI 49240
3beds
2,549sqft
Single Family Residence
Built in 2000
3.67 Acres Lot
$530,600 Zestimate®
$206/sqft
$2,469 Estimated rent
Home value
$530,600
$456,000 - $621,000
$2,469/mo
Zestimate® history
Loading...
Owner options
Explore your selling options
What's special
Meticulously Maintained Custom Home on 3.67 Scenic Acres!
This gorgeous 1.5-story home offers panoramic views from every window and is loaded with features: a spacious living room with cathedral ceilings and wood-burning fireplace, custom gourmet kitchen with granite countertops, and a main-floor primary suite overlooking the wooded backyard. The two-story foyer with ceramic tile, large main-floor laundry, and upper-level great room with skylights provide space and flexibility.
Enjoy the outdoors from the beautiful 3-season screened-in porch, or take advantage of the 2,000 sq. ft. pole barn—complete with concrete floors, ceiling fan, and side porch—ideal for a home-based business, workshop, or entertaining. A second barn is perfect for gardening tools and equipment, with an upstairs loft that could be finished for extra space. A whole-house generator ensures peace of mind.
This property blends privacy, function, and charm, perfect for those seeking both beauty and flexibility in their next home!
Roof 2018, Furnace 2016, Water Heater 2015
Zillow last checked: 8 hours ago
Listing updated: August 06, 2025 at 08:32am
Listed by:
Danya Hallsell 734-623-9442,
NextHome Victors
Bought with:
Rachel Warren
Source: MichRIC,MLS#: 25021996
Facts & features
Interior
Bedrooms & bathrooms
- Bedrooms: 3
- Bathrooms: 2
- Full bathrooms: 2
- Main level bedrooms: 3
Primary bedroom
- Level: Main
- Area: 224
- Dimensions: 16.00 x 14.00
Bathroom 2
- Level: Main
- Area: 165
- Dimensions: 15.00 x 11.00
Bathroom 3
- Level: Main
- Area: 132
- Dimensions: 12.00 x 11.00
Bonus room
- Level: Upper
- Area: 1568
- Dimensions: 56.00 x 28.00
Dining area
- Level: Main
- Area: 108
- Dimensions: 12.00 x 9.00
Living room
- Level: Main
- Area: 352
- Dimensions: 22.00 x 16.00
Loft
- Level: Upper
- Area: 209
- Dimensions: 19.00 x 11.00
Heating
- Forced Air
Cooling
- Central Air
Appliances
- Included: Dishwasher, Dryer, Range, Refrigerator, Washer, Water Softener Owned
- Laundry: Other
Features
- LP Tank Owned, Center Island, Eat-in Kitchen
- Flooring: Carpet, Ceramic Tile
- Basement: Crawl Space
- Number of fireplaces: 1
- Fireplace features: Family Room
Interior area
- Total structure area: 2,549
- Total interior livable area: 2,549 sqft
Property
Parking
- Total spaces: 3
- Parking features: Garage Faces Side, Garage Door Opener, Attached
- Garage spaces: 3
Features
- Stories: 2
- Patio & porch: Scrn Porch
- Waterfront features: Stream/Creek
Lot
- Size: 3.67 Acres
- Dimensions: 355 x 450
Details
- Additional structures: Pole Barn
- Parcel number: 000053310000212
Construction
Type & style
- Home type: SingleFamily
- Architectural style: Contemporary
- Property subtype: Single Family Residence
Materials
- Vinyl Siding
- Roof: Shingle
Condition
- New construction: No
- Year built: 2000
Utilities & green energy
- Gas: LP Tank Owned
- Sewer: Septic Tank
- Water: Well
- Utilities for property: Phone Available, Cable Available
Community & neighborhood
Location
- Region: Grass Lake
Other
Other facts
- Listing terms: Cash,FHA,VA Loan,Conventional
- Road surface type: Paved
Price history
| Date | Event | Price |
|---|---|---|
| 7/31/2025 | Sold | $525,000-4.5%$206/sqft |
Source: | ||
| 7/26/2025 | Listed for sale | $550,000$216/sqft |
Source: | ||
| 7/17/2025 | Contingent | $550,000$216/sqft |
Source: | ||
| 5/16/2025 | Listed for sale | $550,000+109.9%$216/sqft |
Source: | ||
| 6/12/2015 | Sold | $262,000-2.6%$103/sqft |
Source: Public Record Report a problem | ||
Public tax history
| Year | Property taxes | Tax assessment |
|---|---|---|
| 2025 | -- | $254,250 -0.2% |
| 2024 | -- | $254,850 +48.5% |
| 2021 | $5,396 +2.8% | $171,650 +9.4% |
Find assessor info on the county website
Neighborhood: 49240
Nearby schools
GreatSchools rating
- 6/10George Long Elementary SchoolGrades: K-5Distance: 6.8 mi
- 7/10Grass Lake Middle SchoolGrades: 6-8Distance: 6.8 mi
- 6/10Grass Lake High SchoolGrades: 9-12Distance: 7.2 mi

Get pre-qualified for a loan
At Zillow Home Loans, we can pre-qualify you in as little as 5 minutes with no impact to your credit score.An equal housing lender. NMLS #10287.



