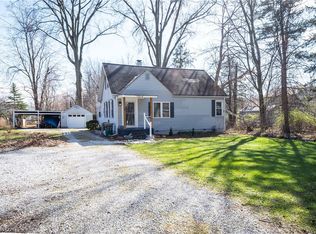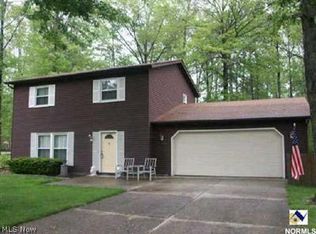Sold for $260,000
$260,000
7608 Bellflower Rd, Mentor, OH 44060
3beds
1,729sqft
Single Family Residence
Built in 1978
0.4 Acres Lot
$296,700 Zestimate®
$150/sqft
$2,181 Estimated rent
Home value
$296,700
$282,000 - $312,000
$2,181/mo
Zestimate® history
Loading...
Owner options
Explore your selling options
What's special
Welcome home to this move in ready brick ranch in beautiful Mentor! Located on a corner lot, close to schools, shopping and the freeway, this home grants easy access while still being located in a neighborhood setting. The home features one floor, open concept living. The kitchen has been fully updated including all newer appliances, countertops, flooring, paint, cabinets and flows in to the dining room. The living room boasts a large, timeless brick fireplace for those cozy winter nights. Down the hallway you will find the living quarters with a full bath, and a master bedroom with attached en suite bathroom. The four seasons room was added by the owner, has a ramp access and adds a great extra area for entertaining inside and out to the patio which also features a retractable awning and a fully fenced in yard. The two car attached garage leads in to the laundry/utility area. Don't miss your chance to make this meticulously cared for home, your own! Call today to schedule your private tour.
Zillow last checked: 8 hours ago
Listing updated: December 27, 2023 at 12:36pm
Listing Provided by:
Gina Meyer ginameyer@mcdhomes.com(440)226-1642,
McDowell Homes Real Estate Services
Bought with:
Steve K Forsythe, 268874
Platinum Real Estate
Michelle A Underwood, 2014002328
Platinum Real Estate
Source: MLS Now,MLS#: 4490141 Originating MLS: Lake Geauga Area Association of REALTORS
Originating MLS: Lake Geauga Area Association of REALTORS
Facts & features
Interior
Bedrooms & bathrooms
- Bedrooms: 3
- Bathrooms: 2
- Full bathrooms: 2
- Main level bathrooms: 2
- Main level bedrooms: 3
Primary bedroom
- Level: First
- Dimensions: 16.00 x 11.00
Bedroom
- Level: First
- Dimensions: 12.00 x 11.00
Bedroom
- Level: First
- Dimensions: 12.00 x 11.00
Primary bathroom
- Level: First
- Dimensions: 9.00 x 6.00
Bathroom
- Level: First
- Dimensions: 9.00 x 6.00
Dining room
- Level: First
- Dimensions: 14.00 x 13.00
Family room
- Level: First
- Dimensions: 15.00 x 15.00
Kitchen
- Level: First
- Dimensions: 14.00 x 12.00
Laundry
- Level: First
- Dimensions: 11.00 x 6.00
Living room
- Level: First
- Dimensions: 24.00 x 18.00
Heating
- Fireplace(s), Gas
Cooling
- Central Air
Appliances
- Included: Dishwasher, Microwave, Range, Refrigerator
Features
- Basement: None
- Number of fireplaces: 1
- Fireplace features: Gas
Interior area
- Total structure area: 1,729
- Total interior livable area: 1,729 sqft
- Finished area above ground: 1,729
Property
Parking
- Total spaces: 2
- Parking features: Attached, Garage, Paved
- Attached garage spaces: 2
Features
- Levels: One
- Stories: 1
- Patio & porch: Patio
- Fencing: Full
Lot
- Size: 0.40 Acres
- Features: Corner Lot
Details
- Parcel number: 16C0730000240
Construction
Type & style
- Home type: SingleFamily
- Architectural style: Ranch
- Property subtype: Single Family Residence
Materials
- Brick
- Roof: Asphalt,Fiberglass
Condition
- Year built: 1978
Utilities & green energy
- Sewer: Public Sewer
- Water: Public
Community & neighborhood
Location
- Region: Mentor
- Subdivision: Original Mentor Township 09
Other
Other facts
- Listing terms: Cash,Conventional,FHA,VA Loan
Price history
| Date | Event | Price |
|---|---|---|
| 12/27/2023 | Pending sale | $275,000+5.8%$159/sqft |
Source: | ||
| 12/22/2023 | Sold | $260,000-5.5%$150/sqft |
Source: | ||
| 11/22/2023 | Contingent | $275,000$159/sqft |
Source: | ||
| 11/3/2023 | Price change | $275,000-2.7%$159/sqft |
Source: | ||
| 10/11/2023 | Price change | $282,500-2.6%$163/sqft |
Source: | ||
Public tax history
| Year | Property taxes | Tax assessment |
|---|---|---|
| 2024 | $3,263 +15.4% | $83,570 +20.8% |
| 2023 | $2,828 -1.3% | $69,160 |
| 2022 | $2,865 +0.2% | $69,160 |
Find assessor info on the county website
Neighborhood: 44060
Nearby schools
GreatSchools rating
- 6/10Bellflower Elementary SchoolGrades: K-5Distance: 0.5 mi
- 7/10Shore Middle SchoolGrades: 6-8Distance: 2.5 mi
- 8/10Mentor High SchoolGrades: 9-12Distance: 1.7 mi
Schools provided by the listing agent
- District: Mentor EVSD - 4304
Source: MLS Now. This data may not be complete. We recommend contacting the local school district to confirm school assignments for this home.
Get pre-qualified for a loan
At Zillow Home Loans, we can pre-qualify you in as little as 5 minutes with no impact to your credit score.An equal housing lender. NMLS #10287.
Sell with ease on Zillow
Get a Zillow Showcase℠ listing at no additional cost and you could sell for —faster.
$296,700
2% more+$5,934
With Zillow Showcase(estimated)$302,634

