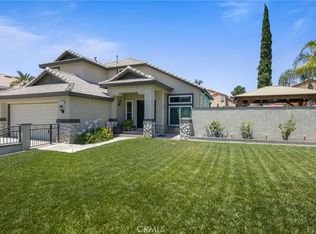Sold for $595,000
Listing Provided by:
COLEEN WESSEL DRE #01876811 ColeenWesselRealtor@gmail.com,
Berkshire Hathaway Homeservices California Realty
Bought with: Berkshire Hathaway Homeservices California Realty
$595,000
7608 Chanticleer Rd, Highland, CA 92346
3beds
1,755sqft
Single Family Residence
Built in 1995
10,006 Square Feet Lot
$594,800 Zestimate®
$339/sqft
$3,214 Estimated rent
Home value
$594,800
$541,000 - $654,000
$3,214/mo
Zestimate® history
Loading...
Owner options
Explore your selling options
What's special
This is the one you’ve been waiting for! Step inside and feel instantly at home as soaring vaulted ceilings and an abundance of windows fill the space with natural light. The open-concept living and dining areas create a warm and inviting great-room feel—perfect for gatherings or entertaining. The kitchen is both functional and welcoming, with room for casual dining, and an easy flow into the family room, complete with a cozy fireplace to relax with a book or movie night. There is a full-size laundry room and convenient guest bath finish off the main level. Upstairs, the private primary suite feels like a retreat offering double sinks, a relaxing soaking tub, and two closets: one walk-in and one full-wall with sliding doors for easy access. Two additional bedrooms, one with a surprisingly large walk in closet and a secondary bath complete the upstairs, giving everyone their own comfortable space. Step outside and prepare to be inspired. The pool-sized backyard is framed by a vinyl fence on 3 sides and offers unlimited potential to design your dream outdoor space. Add a sparkling pool, sport court, garden, BBQ area, or cozy firepit...... there’s room for it all! Homes like this don’t come along often. With its bright, open layout, generous lot, Located in the Redlands school district, close to freeways and shopping AND NO HOA, this East Highland home is truly one of a kind. Come see it in person and imagine the possibilities—it might just be the perfect fit for your next chapter.
Zillow last checked: 8 hours ago
Listing updated: December 17, 2025 at 08:46pm
Listing Provided by:
COLEEN WESSEL DRE #01876811 ColeenWesselRealtor@gmail.com,
Berkshire Hathaway Homeservices California Realty
Bought with:
Brittney Rubio, DRE #02156713
Berkshire Hathaway Homeservices California Realty
Source: CRMLS,MLS#: IG25258025 Originating MLS: California Regional MLS
Originating MLS: California Regional MLS
Facts & features
Interior
Bedrooms & bathrooms
- Bedrooms: 3
- Bathrooms: 3
- Full bathrooms: 2
- 1/2 bathrooms: 1
- Main level bathrooms: 1
Primary bedroom
- Features: Primary Suite
Bedroom
- Features: All Bedrooms Up
Bathroom
- Features: Bathtub, Dual Sinks, Soaking Tub, Tub Shower
Heating
- Central
Cooling
- Central Air
Appliances
- Included: Dishwasher, Disposal, Microwave, Refrigerator
- Laundry: Inside, Laundry Room
Features
- Separate/Formal Dining Room, Eat-in Kitchen, High Ceilings, Recessed Lighting, All Bedrooms Up, Primary Suite
- Has fireplace: Yes
- Fireplace features: Family Room
- Common walls with other units/homes: No Common Walls
Interior area
- Total interior livable area: 1,755 sqft
Property
Parking
- Total spaces: 2
- Parking features: Garage - Attached
- Attached garage spaces: 2
Features
- Levels: Two
- Stories: 2
- Entry location: 1
- Patio & porch: Concrete, Patio
- Pool features: None
- Spa features: None
- Fencing: Vinyl
- Has view: Yes
- View description: Neighborhood
Lot
- Size: 10,006 sqft
- Features: 0-1 Unit/Acre, Back Yard, Front Yard, Lawn
Details
- Parcel number: 1210131070000
- Special conditions: Standard
Construction
Type & style
- Home type: SingleFamily
- Property subtype: Single Family Residence
Condition
- New construction: No
- Year built: 1995
Utilities & green energy
- Sewer: Public Sewer
- Water: Public
Community & neighborhood
Community
- Community features: Foothills, Street Lights, Sidewalks
Location
- Region: Highland
Other
Other facts
- Listing terms: Cash,Conventional,FHA
Price history
| Date | Event | Price |
|---|---|---|
| 12/16/2025 | Sold | $595,000+2.8%$339/sqft |
Source: | ||
| 11/22/2025 | Pending sale | $579,000$330/sqft |
Source: | ||
| 11/14/2025 | Listed for sale | $579,000+43%$330/sqft |
Source: | ||
| 10/9/2020 | Sold | $405,000+210.3%$231/sqft |
Source: Public Record Report a problem | ||
| 6/28/1995 | Sold | $130,500$74/sqft |
Source: Public Record Report a problem | ||
Public tax history
| Year | Property taxes | Tax assessment |
|---|---|---|
| 2025 | $6,574 +6.2% | $438,385 +2% |
| 2024 | $6,189 +0.3% | $429,789 +2% |
| 2023 | $6,168 +1.6% | $421,362 +2% |
Find assessor info on the county website
Neighborhood: 92346
Nearby schools
GreatSchools rating
- 7/10Arroyo Verde Elementary SchoolGrades: K-5Distance: 0.4 mi
- 5/10Beattie Middle SchoolGrades: 6-8Distance: 1.1 mi
- 8/10Citrus Valley High SchoolGrades: 9-12Distance: 2.7 mi
Get a cash offer in 3 minutes
Find out how much your home could sell for in as little as 3 minutes with a no-obligation cash offer.
Estimated market value
$594,800
