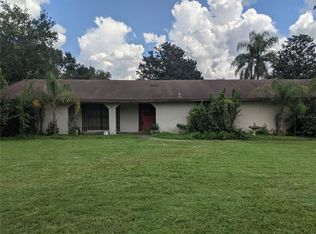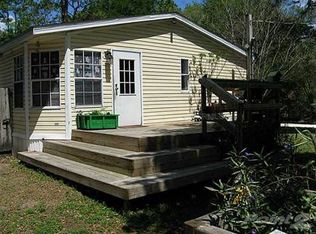Sold for $297,750
$297,750
7608 Chenkin Rd, Zephyrhills, FL 33540
3beds
1,424sqft
Single Family Residence
Built in 1981
0.86 Acres Lot
$294,300 Zestimate®
$209/sqft
$2,051 Estimated rent
Home value
$294,300
$268,000 - $324,000
$2,051/mo
Zestimate® history
Loading...
Owner options
Explore your selling options
What's special
OMG, Stop what you're doing and check this place out! A stunning, secluded paradise that's also super convenient - Talk about the best of both worlds! This beauty boasts 3 HUGE bedrooms and 2 spacious bathrooms - So much room to stretch out and relax! But wait! There's a bonus nook that's just begging to be your new dream office or reading corner or secret snack stash! And get this - There's a MASSIVE screen room which is perfect for hosting epic game nights, backyard BBQ's or just lounging like royalty. Need storage? BOOM! 2 sheds out back to house your tools, toys, and treasure maps. The fenced-in yard is basically your own private island, wrapped in trees and bursting with peace! It's a little slice of paradise and all it's missing is YOU! So, what are you waiting for? Call NOW before someone else claims this dream retreat!
Zillow last checked: 8 hours ago
Listing updated: August 06, 2025 at 08:50am
Listing Provided by:
Julie Ciociola 813-546-3050,
LANCE SMITH REALTY LLC 813-479-6936,
Poppy Near 813-862-8282,
LANCE SMITH REALTY LLC
Bought with:
Melanie Simonetti, 3294457
HARBOR HAUS REAL ESTATE GROUP LLC
Source: Stellar MLS,MLS#: TB8392819 Originating MLS: Suncoast Tampa
Originating MLS: Suncoast Tampa

Facts & features
Interior
Bedrooms & bathrooms
- Bedrooms: 3
- Bathrooms: 2
- Full bathrooms: 2
Primary bedroom
- Features: Built-in Closet
- Level: First
- Area: 156 Square Feet
- Dimensions: 13x12
Bedroom 2
- Features: Built-in Closet
- Level: First
- Area: 110 Square Feet
- Dimensions: 11x10
Bedroom 3
- Features: Built-in Closet
- Level: First
- Area: 90 Square Feet
- Dimensions: 9x10
Balcony porch lanai
- Features: No Closet
- Level: First
- Area: 495 Square Feet
- Dimensions: 33x15
Bonus room
- Features: No Closet
- Level: First
- Area: 81 Square Feet
- Dimensions: 9x9
Dining room
- Features: No Closet
- Level: First
- Area: 60 Square Feet
- Dimensions: 5x12
Kitchen
- Features: No Closet
- Level: First
- Area: 55 Square Feet
- Dimensions: 5x11
Living room
- Features: No Closet
- Level: First
- Area: 299 Square Feet
- Dimensions: 13x23
Heating
- Central
Cooling
- Central Air
Appliances
- Included: Range, Refrigerator
- Laundry: Electric Dryer Hookup, Inside, Laundry Room, Washer Hookup
Features
- Ceiling Fan(s), Living Room/Dining Room Combo, Open Floorplan, Split Bedroom, Vaulted Ceiling(s)
- Flooring: Laminate
- Has fireplace: No
Interior area
- Total structure area: 2,072
- Total interior livable area: 1,424 sqft
Property
Parking
- Total spaces: 1
- Parking features: Carport
- Carport spaces: 1
Features
- Levels: One
- Stories: 1
- Exterior features: Rain Gutters
Lot
- Size: 0.86 Acres
Details
- Parcel number: 3625210010052000030
- Zoning: 00AC
- Special conditions: None
Construction
Type & style
- Home type: SingleFamily
- Property subtype: Single Family Residence
Materials
- Vinyl Siding
- Foundation: Crawlspace
- Roof: Shingle
Condition
- New construction: No
- Year built: 1981
Utilities & green energy
- Sewer: Septic Tank
- Water: Well
- Utilities for property: Electricity Connected, Water Connected
Community & neighborhood
Location
- Region: Zephyrhills
- Subdivision: ZEPHYRHILLS COLONY COMPANY LANDS
HOA & financial
HOA
- Has HOA: No
Other fees
- Pet fee: $0 monthly
Other financial information
- Total actual rent: 0
Other
Other facts
- Ownership: Fee Simple
- Road surface type: Limerock
Price history
| Date | Event | Price |
|---|---|---|
| 8/4/2025 | Sold | $297,750-0.7%$209/sqft |
Source: | ||
| 6/18/2025 | Pending sale | $299,900$211/sqft |
Source: | ||
| 6/3/2025 | Listed for sale | $299,900-14.3%$211/sqft |
Source: | ||
| 6/1/2025 | Listing removed | $349,900$246/sqft |
Source: | ||
| 3/19/2025 | Price change | $349,900-9.1%$246/sqft |
Source: | ||
Public tax history
| Year | Property taxes | Tax assessment |
|---|---|---|
| 2024 | $1,285 +7.1% | $104,590 +1.5% |
| 2023 | $1,200 +12.7% | $103,030 +3% |
| 2022 | $1,065 +3.2% | $100,030 +6.1% |
Find assessor info on the county website
Neighborhood: 33540
Nearby schools
GreatSchools rating
- 3/10Woodland Elementary SchoolGrades: PK-5Distance: 1.9 mi
- 3/10Centennial Middle SchoolGrades: 6-8Distance: 2.8 mi
- 2/10Zephyrhills High SchoolGrades: 9-12Distance: 1.7 mi
Get a cash offer in 3 minutes
Find out how much your home could sell for in as little as 3 minutes with a no-obligation cash offer.
Estimated market value$294,300
Get a cash offer in 3 minutes
Find out how much your home could sell for in as little as 3 minutes with a no-obligation cash offer.
Estimated market value
$294,300

