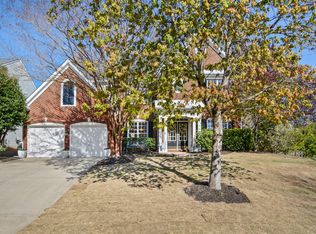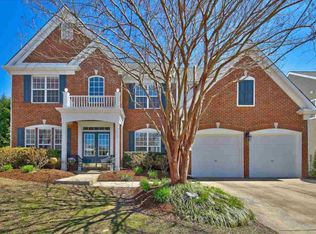Sold for $777,000
$777,000
7608 Derek Dr, Raleigh, NC 27613
6beds
3,951sqft
Single Family Residence, Residential
Built in 2003
-- sqft lot
$759,400 Zestimate®
$197/sqft
$4,263 Estimated rent
Home value
$759,400
$721,000 - $805,000
$4,263/mo
Zestimate® history
Loading...
Owner options
Explore your selling options
What's special
Home appraised for $850K in May 2024! 7608 Derek Drive was lovingly and thoughtfully expanded and updated in 2022 with an added sunroom, bedroom, modern full bath, and upstairs bonus space perfect for a home office or game room. Boasting one of the larger interior lots within the excellent Long Lake community, this wonderful home features an open concept, six bedrooms (two on the first floor), four full baths, formal dining and office spaces, an expansive fenced-in, private backyard oasis with a playground of its own, near the end of a cul-de-sac street. Two new heating and cooling units, and a new hot water heater, installed in 2021. New additions cooled by mini-split units. Primary bedroom includes a massive walk-in closet, and separate shower and soaking tub. Stainless appliances and solid surface countertops in kitchen. Fireplaces in family room and sun room. Generous built-ins in family room. This home presents a wonderful opportunity to host and entertain in an excellent location close to Crabtree, Brier Creek, RDU, I-540, I-440, RTP and loads of local attractions. Long Lake amenities include a pool, clubhouse, fitness center, tennis, and playground.
Zillow last checked: 8 hours ago
Listing updated: October 28, 2025 at 12:35am
Listed by:
Brandon Yopp 910-228-6481,
The Oceanaire Realty
Bought with:
Inna Shapiro, 285460
NorthGroup Real Estate, Inc.
Source: Doorify MLS,MLS#: 10056970
Facts & features
Interior
Bedrooms & bathrooms
- Bedrooms: 6
- Bathrooms: 4
- Full bathrooms: 4
Heating
- Fireplace(s), Natural Gas
Cooling
- Ceiling Fan(s), Central Air, Electric, Multi Units, Wall Unit(s)
Appliances
- Included: Gas Cooktop, Gas Oven, Gas Water Heater, Microwave, Range Hood, Stainless Steel Appliance(s)
- Laundry: Laundry Room, Main Level
Features
- Bathtub/Shower Combination, Built-in Features, High Ceilings, Kitchen Island, Living/Dining Room Combination, Open Floorplan, Recessed Lighting, Separate Shower, Smooth Ceilings, Soaking Tub, Tray Ceiling(s), Walk-In Closet(s)
- Flooring: Carpet, Hardwood, Laminate, Tile, Vinyl, Wood
- Number of fireplaces: 2
- Fireplace features: Family Room
Interior area
- Total structure area: 3,951
- Total interior livable area: 3,951 sqft
- Finished area above ground: 3,951
- Finished area below ground: 0
Property
Parking
- Total spaces: 4
- Parking features: Garage - Attached, Open
- Attached garage spaces: 2
- Uncovered spaces: 2
Features
- Levels: Two
- Stories: 2
- Pool features: Community
- Fencing: Fenced
- Has view: Yes
Lot
- Features: Back Yard, Front Yard
Details
- Parcel number: 0787075024
- Special conditions: Standard
Construction
Type & style
- Home type: SingleFamily
- Architectural style: Transitional
- Property subtype: Single Family Residence, Residential
Materials
- Vinyl Siding
- Foundation: Slab
- Roof: Shingle
Condition
- New construction: No
- Year built: 2003
Utilities & green energy
- Sewer: Public Sewer
- Water: Public
Community & neighborhood
Community
- Community features: Clubhouse, Fitness Center, Playground, Pool, Tennis Court(s)
Location
- Region: Raleigh
- Subdivision: Long Lake
HOA & financial
HOA
- Has HOA: Yes
- HOA fee: $80 monthly
- Amenities included: Clubhouse, Fitness Center, Playground, Pool, Tennis Court(s)
- Services included: None
Price history
| Date | Event | Price |
|---|---|---|
| 12/16/2024 | Sold | $777,000-2.8%$197/sqft |
Source: | ||
| 11/16/2024 | Pending sale | $799,000$202/sqft |
Source: | ||
| 11/12/2024 | Price change | $799,000-3.2%$202/sqft |
Source: | ||
| 11/8/2024 | Price change | $825,000-1.2%$209/sqft |
Source: | ||
| 10/29/2024 | Price change | $835,000-1.6%$211/sqft |
Source: | ||
Public tax history
| Year | Property taxes | Tax assessment |
|---|---|---|
| 2025 | $6,504 +0.4% | $743,515 |
| 2024 | $6,477 +30.3% | $743,515 +63.7% |
| 2023 | $4,972 +20.8% | $454,318 +12.3% |
Find assessor info on the county website
Neighborhood: Northwest Raleigh
Nearby schools
GreatSchools rating
- 6/10Hilburn AcademyGrades: PK-8Distance: 1.1 mi
- 9/10Leesville Road HighGrades: 9-12Distance: 0.6 mi
- 10/10Leesville Road MiddleGrades: 6-8Distance: 0.6 mi
Schools provided by the listing agent
- Elementary: Wake - Hilburn Academy
- Middle: Wake - Leesville Road
- High: Wake - Leesville Road
Source: Doorify MLS. This data may not be complete. We recommend contacting the local school district to confirm school assignments for this home.
Get a cash offer in 3 minutes
Find out how much your home could sell for in as little as 3 minutes with a no-obligation cash offer.
Estimated market value$759,400
Get a cash offer in 3 minutes
Find out how much your home could sell for in as little as 3 minutes with a no-obligation cash offer.
Estimated market value
$759,400

