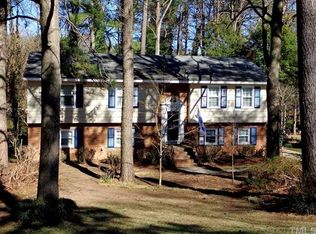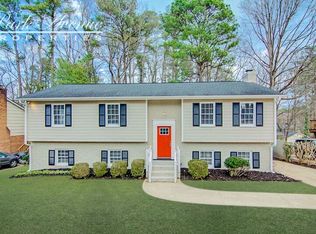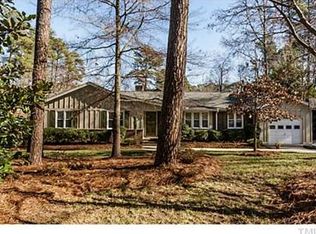This beautiful split level home is recently remodeled with new carpet and fresh paint. Kitchen features electric stainless steel appliances, granite countertops and an island. The rear of the house features a large backyard with a deck, fire pit area and a large storage building. Owner pays for Internet, all other utilities are paid for by tenant. Renters insurance for each tenant occupying the property is required. Pets are permitted with a $250.00 (per pet) refundable deposit. Smoking is not permitted in the home (please dispose of cigarette butts appropriately outside of the home)
This property is off market, which means it's not currently listed for sale or rent on Zillow. This may be different from what's available on other websites or public sources.


