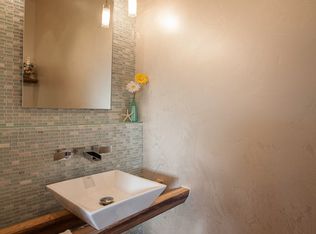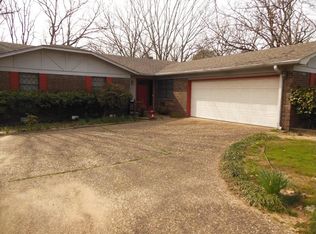Beautifully remodeled and updated home in Indian Hills!This 4 bedroom, 3 full bath has the works!Brand new roof, new a/c unit downstairs and heat up!Fresh new paint throughout entire home. New engineered hardwoods, tile and carpet!The spacious kitchen has new stainless steel appliances, granite counter tops and fully functioning wet bar.There are 2 different living areas and one with a cozy fireplace!Storage galore!Large laundry room with a laundry shoot! Great back yard with a deck!
This property is off market, which means it's not currently listed for sale or rent on Zillow. This may be different from what's available on other websites or public sources.


