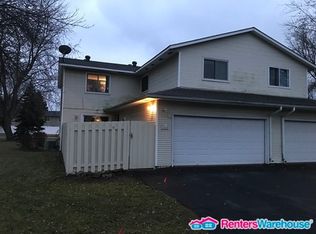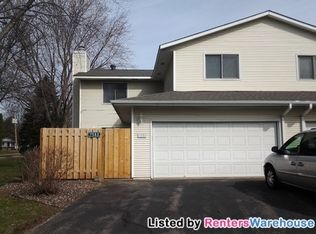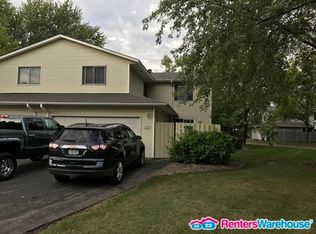Closed
$241,000
7608 Rimbley Rd, Woodbury, MN 55125
2beds
1,196sqft
Townhouse Quad/4 Corners
Built in 1978
1,306.8 Square Feet Lot
$229,100 Zestimate®
$202/sqft
$1,700 Estimated rent
Home value
$229,100
$218,000 - $241,000
$1,700/mo
Zestimate® history
Loading...
Owner options
Explore your selling options
What's special
Private and conveniently located townhome in the heart of Woodbury! Enjoy the huge corner lot, private deck with main level walkout, and maintenance free living. Siding, roof and driveway all redone in 2022. Newer dryer, furnace and water heater. Complete with 2 bedrooms and 1 full bath, plus an additional den/loft that could be converted to a 3rd bedroom. Main floor laundry and open concept kitchen/living space, plus an attached 2 car garage with additional driveway parking space. Make this space your home today!
Zillow last checked: 8 hours ago
Listing updated: August 10, 2024 at 11:05pm
Listed by:
Savana Rae Miller 952-261-3468,
Rize Realty
Bought with:
DRG
Source: NorthstarMLS as distributed by MLS GRID,MLS#: 6380165
Facts & features
Interior
Bedrooms & bathrooms
- Bedrooms: 2
- Bathrooms: 1
- Full bathrooms: 1
Bedroom 1
- Level: Upper
- Area: 182 Square Feet
- Dimensions: 14x13
Bedroom 2
- Level: Upper
- Area: 156 Square Feet
- Dimensions: 13x12
Deck
- Level: Main
Garage
- Level: Main
- Area: 400 Square Feet
- Dimensions: 20x20
Informal dining room
- Level: Main
Kitchen
- Level: Main
- Area: 169 Square Feet
- Dimensions: 13x13
Laundry
- Level: Main
- Area: 45 Square Feet
- Dimensions: 9x5
Living room
- Level: Main
- Area: 182 Square Feet
- Dimensions: 14x13
Loft
- Level: Upper
- Area: 169 Square Feet
- Dimensions: 13x13
Heating
- Forced Air
Cooling
- Central Air
Appliances
- Included: Dishwasher, Disposal, Dryer, Freezer, Microwave, Range, Refrigerator, Washer
Features
- Basement: Crawl Space
- Has fireplace: No
Interior area
- Total structure area: 1,196
- Total interior livable area: 1,196 sqft
- Finished area above ground: 1,196
- Finished area below ground: 0
Property
Parking
- Total spaces: 6
- Parking features: Attached, Asphalt, Garage Door Opener
- Attached garage spaces: 2
- Uncovered spaces: 4
- Details: Garage Dimensions (20x20), Garage Door Height (7), Garage Door Width (16)
Accessibility
- Accessibility features: None
Features
- Levels: One and One Half
- Stories: 1
- Patio & porch: Deck
- Pool features: None
- Fencing: Privacy,Wood
Lot
- Size: 1,306 sqft
- Dimensions: 31 x 40
Details
- Foundation area: 600
- Parcel number: 1702821120125
- Zoning description: Residential-Single Family
Construction
Type & style
- Home type: Townhouse
- Property subtype: Townhouse Quad/4 Corners
- Attached to another structure: Yes
Materials
- Vinyl Siding
- Roof: Age 8 Years or Less,Asphalt
Condition
- Age of Property: 46
- New construction: No
- Year built: 1978
Utilities & green energy
- Gas: Natural Gas
- Sewer: City Sewer/Connected
- Water: City Water/Connected
Community & neighborhood
Location
- Region: Woodbury
- Subdivision: Ridgegate 3rd Add
HOA & financial
HOA
- Has HOA: Yes
- HOA fee: $302 monthly
- Amenities included: None
- Services included: Maintenance Structure, Hazard Insurance, Lawn Care, Other, Maintenance Grounds, Professional Mgmt, Trash, Snow Removal
- Association name: Cedar Management
- Association phone: 763-574-1500
Price history
| Date | Event | Price |
|---|---|---|
| 8/10/2023 | Sold | $241,000+2.6%$202/sqft |
Source: | ||
| 7/18/2023 | Pending sale | $235,000$196/sqft |
Source: | ||
| 6/21/2023 | Listed for sale | $235,000+42.4%$196/sqft |
Source: | ||
| 6/29/2017 | Sold | $165,000+28.9%$138/sqft |
Source: | ||
| 11/23/2016 | Sold | $128,000+83.1%$107/sqft |
Source: | ||
Public tax history
| Year | Property taxes | Tax assessment |
|---|---|---|
| 2024 | $2,404 +5.5% | $201,700 +8.3% |
| 2023 | $2,278 +1.1% | $186,200 +15.1% |
| 2022 | $2,254 +5.8% | $161,800 -11.4% |
Find assessor info on the county website
Neighborhood: 55125
Nearby schools
GreatSchools rating
- 8/10Royal Oaks Elementary SchoolGrades: K-5Distance: 0.3 mi
- 6/10Woodbury Middle SchoolGrades: 6-8Distance: 1.2 mi
- 10/10Woodbury Senior High SchoolGrades: 9-12Distance: 0.8 mi
Get a cash offer in 3 minutes
Find out how much your home could sell for in as little as 3 minutes with a no-obligation cash offer.
Estimated market value
$229,100


