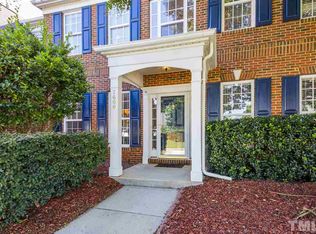Sunlight infused floor plan with soaring ceilings in 2 story foyer and family room. Bedroom on the first floor with four other bedrooms on the second floor incl master BR. Bright kitchen with island!Newly installed seamless shower in master bedroom. Nice fenced in back yard with fig, persimmon, apple, pear and pomegranate trees and a veggie garden. Wake up to the morning sun and bbq in the shade at the back in the summertime! First owner and very well maintained! Excellent schools and location!
This property is off market, which means it's not currently listed for sale or rent on Zillow. This may be different from what's available on other websites or public sources.
