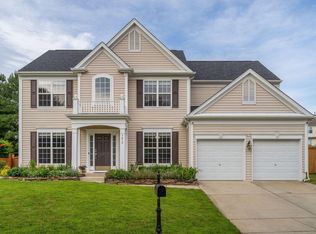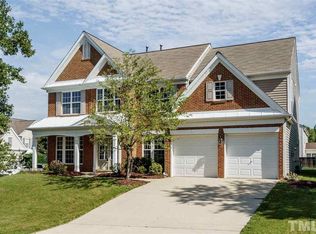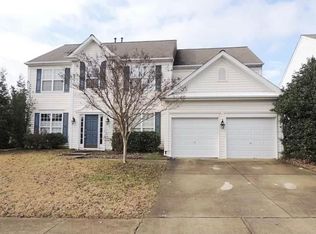This beautiful home is MOVE-IN ready in prime North West Raleigh location. Spacious fenced private yard, open floor plan with large Kitchen plus breakfast area,hardwood floors, SS new dishwasher, all appliances convey including refrigerator and W/D. Custom made shelving for storage in the garage. Sprinkler system, Bermuda grass, Large Master bathroom with his and hers WICs, whirlpool tub, separate shower. Pool Community. Convenient to great shopping,dining, RTP, I-40 and I-540. A must see!
This property is off market, which means it's not currently listed for sale or rent on Zillow. This may be different from what's available on other websites or public sources.


