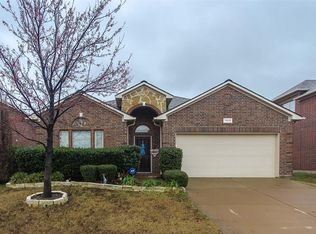Sold
Price Unknown
7608 White Fawn Rd, Arlington, TX 76002
4beds
3,191sqft
Single Family Residence
Built in 2009
7,187.4 Square Feet Lot
$441,500 Zestimate®
$--/sqft
$3,099 Estimated rent
Home value
$441,500
$411,000 - $477,000
$3,099/mo
Zestimate® history
Loading...
Owner options
Explore your selling options
What's special
Updated 4-Bedroom Home with Media Room, Game Room, Office & Rare 3-Car Garage in Arlington, TX
Welcome to this spacious and beautifully updated 4-bedroom, 2.5-bathroom home in Arlington, offering a versatile layout with plenty of room to live, work, and relax. Featuring a media room, game room, and a dedicated office that can easily be used as a 5th bedroom, this home is designed to adapt to your lifestyle.The main floor showcases updated engineered hardwood flooring, while the updated eat in kitchen boasts quartz countertops, freshly painted cabinetry and updated fixtures, an updated cooktop, and a new dishwasher. Updated tile in the kitchen, laundry, and bathrooms adds a clean, modern feel throughout. The luxurious primary suite features a freestanding clawfoot tub, quartz countertops, updated plumbing fixtures, and a floor-to-ceiling tiled shower—a true spa-like retreat. Upstairs, enjoy updated carpet, 3 spacious secondary bedrooms, and multiple bonus spaces perfect for entertainment, hobbies, or downtime. Outside, relax on the covered patio which includes hot tub, let little ones enjoy the kids’ swing set, and take in the generous backyard space.
Ideal location with quick access to Hwy 360 and I-20, just minutes from shopping, dining, entertainment, and major employers.
This move-in ready home offers exceptional space, modern updates, and unbeatable convenience in the heart of Arlington.
Media Room Screen, Projector, Ring Camera, Hot tub and Play set will remain
Buyer and buyer agent to verify that all information listed is accurate and correct. Neither the seller nor the listing agent makes any warranties or representations as to accuracy
Zillow last checked: 8 hours ago
Listing updated: June 20, 2025 at 02:31pm
Listed by:
Cherell Williams 0788577 214-560-0422,
Only 1 Realty Group LLC 214-560-0422
Bought with:
Erlene Scharff
Dynamic Real Estate Group
Source: NTREIS,MLS#: 20934127
Facts & features
Interior
Bedrooms & bathrooms
- Bedrooms: 4
- Bathrooms: 3
- Full bathrooms: 2
- 1/2 bathrooms: 1
Primary bedroom
- Features: Ceiling Fan(s), Dual Sinks, En Suite Bathroom, Separate Shower, Walk-In Closet(s)
- Level: First
- Dimensions: 16 x 16
Game room
- Level: Second
- Dimensions: 26 x 21
Living room
- Features: Fireplace
- Level: First
- Dimensions: 17 x 20
Heating
- Central, Fireplace(s)
Cooling
- Central Air, Ceiling Fan(s)
Appliances
- Included: Dishwasher, Gas Cooktop, Disposal, Gas Oven, Microwave, Vented Exhaust Fan
Features
- Double Vanity, Eat-in Kitchen, Kitchen Island, Pantry, Walk-In Closet(s)
- Flooring: Wood
- Has basement: No
- Number of fireplaces: 1
- Fireplace features: Family Room, Gas, Wood Burning
Interior area
- Total interior livable area: 3,191 sqft
Property
Parking
- Total spaces: 3
- Parking features: Door-Multi, Door-Single, Driveway, Garage, Garage Door Opener
- Attached garage spaces: 3
- Has uncovered spaces: Yes
Features
- Levels: Two
- Stories: 2
- Patio & porch: Covered
- Exterior features: Playground, Private Yard
- Pool features: None
- Fencing: Back Yard,Fenced,Wood
Lot
- Size: 7,187 sqft
Details
- Parcel number: 41057015
Construction
Type & style
- Home type: SingleFamily
- Architectural style: Detached
- Property subtype: Single Family Residence
Materials
- Brick
- Foundation: Slab
Condition
- Year built: 2009
Utilities & green energy
- Sewer: Public Sewer
- Water: Public
- Utilities for property: Cable Available, Phone Available, Sewer Available, Water Available
Community & neighborhood
Security
- Security features: Security System, Smoke Detector(s)
Community
- Community features: Curbs, Sidewalks
Location
- Region: Arlington
- Subdivision: Deer Creek Arlington
HOA & financial
HOA
- Has HOA: Yes
- HOA fee: $568 annually
- Services included: Maintenance Grounds
- Association name: Deer Valley HOA
- Association phone: 469-889-1000
Other
Other facts
- Listing terms: Cash,Conventional,FHA,VA Loan
Price history
| Date | Event | Price |
|---|---|---|
| 6/20/2025 | Sold | -- |
Source: NTREIS #20934127 Report a problem | ||
| 6/2/2025 | Pending sale | $450,000$141/sqft |
Source: NTREIS #20934127 Report a problem | ||
| 5/27/2025 | Contingent | $450,000$141/sqft |
Source: NTREIS #20934127 Report a problem | ||
| 5/23/2025 | Listed for sale | $450,000+42.9%$141/sqft |
Source: NTREIS #20934127 Report a problem | ||
| 6/4/2019 | Sold | -- |
Source: Agent Provided Report a problem | ||
Public tax history
| Year | Property taxes | Tax assessment |
|---|---|---|
| 2024 | $7,603 +8.7% | $475,000 +4.6% |
| 2023 | $6,994 -12.3% | $454,000 +23.6% |
| 2022 | $7,976 +3.3% | $367,456 +13.7% |
Find assessor info on the county website
Neighborhood: Southeast
Nearby schools
GreatSchools rating
- 7/10Della Icenhower Intermediate SchoolGrades: 5-6Distance: 0.6 mi
- 7/10James Coble Middle SchoolGrades: 7-8Distance: 0.6 mi
- 6/10Mansfield Timberview High SchoolGrades: 9-12Distance: 0.3 mi
Schools provided by the listing agent
- Elementary: Jones
- Middle: James Coble
- High: Timberview
- District: Mansfield ISD
Source: NTREIS. This data may not be complete. We recommend contacting the local school district to confirm school assignments for this home.
Get a cash offer in 3 minutes
Find out how much your home could sell for in as little as 3 minutes with a no-obligation cash offer.
Estimated market value$441,500
Get a cash offer in 3 minutes
Find out how much your home could sell for in as little as 3 minutes with a no-obligation cash offer.
Estimated market value
$441,500
