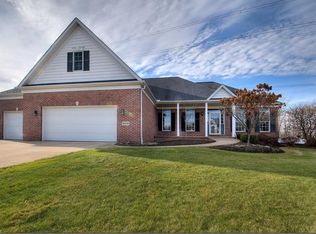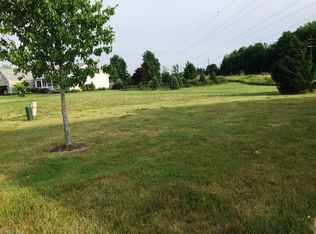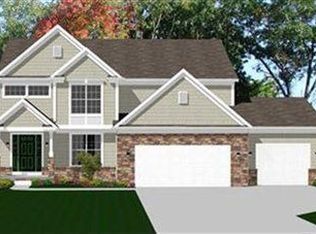Sold for $600,000 on 07/09/24
$600,000
7609 Carter Rd, Northfield, OH 44067
4beds
3,216sqft
Single Family Residence
Built in 1991
2.77 Acres Lot
$642,800 Zestimate®
$187/sqft
$3,830 Estimated rent
Home value
$642,800
$572,000 - $726,000
$3,830/mo
Zestimate® history
Loading...
Owner options
Explore your selling options
What's special
Enjoy the privacy of this custom cape cod nestled in nature on nearly 3 acres between the CVNP & Metropark Hike & bike trails, making this one of THE most desirable areas. Note the welcoming wrap around porch surrounded by luscious landscaping.
Renovations abound throughout ! The chef within will stir as you view the remodeled kitchen with new cabinetry, hardware, granite countertops fixtures & flooring. Fully renovated bath is easily accessible off the kitchen & side entry mudroom area which allows easy access for showering after your relaxing swim. The huge 2 story great room with fireplace is boasting a custom geometric beam that will take your breath away. This focal point area offers endless possibilities for loving gatherings allowing access via 2 sets of double doors to the 20x40 Inground pool & large patio area for endless summer fun! Vaulted 1st floor primary suite hosts fireplace & is complimented with crown molding & a fully remodeled bath which includes 6 ‘soaking tub, custom tiled shower & quartz counter. Catwalk overlooking the great room from the upper-level leads to the additional 3 spacious bedrooms which all have new carpet, & ceiling fans. All 3 offer window seats with views of the national park & the most sensuous sunsets. The remodeled full bath serving the second floor, holds a soaking tub & stand-alone shower, also includes dual sinks held by granite dressed with new fixtures. Entire home was just recently painted along with new flooring. Large full unfinished basement with an additional l laundry area is a fresh clean pallet waiting for your creative ideas. Three car garage plus 15 x 11 storage shed. Luscious landscaping surrounds the home & the rest of the 2.77 acres is mostly wooded. Should one choose, they could parcel off a precious acre to sell & still have 1.77 acres of privacy. Minutes from shopping & restaurants, I-77, I-271, Cuy Valley Natl Park, Boston Mills & Brandywine ski resorts. Sagamore Hills = NO RITA tax
Zillow last checked: 8 hours ago
Listing updated: July 11, 2024 at 01:06pm
Listing Provided by:
Theresa Walters theresa.walters@exprealty.com216-577-2828,
EXP Realty, LLC.
Bought with:
Theresa Walters, 397641
EXP Realty, LLC.
Source: MLS Now,MLS#: 5040574 Originating MLS: Akron Cleveland Association of REALTORS
Originating MLS: Akron Cleveland Association of REALTORS
Facts & features
Interior
Bedrooms & bathrooms
- Bedrooms: 4
- Bathrooms: 3
- Full bathrooms: 3
- Main level bathrooms: 2
- Main level bedrooms: 1
Primary bedroom
- Description: Flooring: Carpet
- Features: Fireplace
- Level: First
- Dimensions: 16.00 x 15.00
Bedroom
- Description: Flooring: Carpet
- Level: Second
- Dimensions: 15.00 x 14.00
Bedroom
- Description: Flooring: Carpet
- Level: Second
- Dimensions: 15.00 x 12.00
Bedroom
- Description: Flooring: Carpet
- Level: Second
- Dimensions: 16.00 x 15.00
Primary bathroom
- Description: Flooring: Luxury Vinyl Tile
- Level: First
Bathroom
- Description: Flooring: Luxury Vinyl Tile
- Level: First
Dining room
- Description: Flooring: Luxury Vinyl Tile
- Level: First
- Dimensions: 15.00 x 11.00
Entry foyer
- Description: Flooring: Luxury Vinyl Tile
- Level: First
Great room
- Description: Flooring: Luxury Vinyl Tile
- Level: First
- Dimensions: 31.00 x 25.00
Kitchen
- Description: Flooring: Luxury Vinyl Tile
- Level: First
- Dimensions: 19.00 x 16.00
Laundry
- Description: Flooring: Luxury Vinyl Tile
- Level: First
- Dimensions: 14.00 x 10.00
Office
- Description: Flooring: Luxury Vinyl Tile
- Level: First
- Dimensions: 9.00 x 8.00
Heating
- Forced Air, Gas
Cooling
- Central Air
Appliances
- Included: Dryer, Dishwasher, Microwave, Range, Refrigerator, Washer
- Laundry: In Basement, Main Level
Features
- Basement: Full,Unfinished
- Number of fireplaces: 2
- Fireplace features: Gas Log, Living Room, Primary Bedroom
Interior area
- Total structure area: 3,216
- Total interior livable area: 3,216 sqft
- Finished area above ground: 3,216
Property
Parking
- Total spaces: 3
- Parking features: Detached, Garage
- Garage spaces: 3
Accessibility
- Accessibility features: None
Features
- Levels: One and One Half
- Patio & porch: Deck, Patio, Porch, Wrap Around
- Has private pool: Yes
- Pool features: In Ground, Community
- Fencing: Fenced,Invisible,Partial
- Has view: Yes
- View description: Canyon, Pool, Trees/Woods
Lot
- Size: 2.77 Acres
- Features: Wooded
Details
- Additional structures: Outbuilding, Storage
- Parcel number: 4502966
Construction
Type & style
- Home type: SingleFamily
- Architectural style: Cape Cod
- Property subtype: Single Family Residence
Materials
- Vinyl Siding
- Foundation: Block
- Roof: Asphalt,Fiberglass
Condition
- Year built: 1991
Details
- Warranty included: Yes
Utilities & green energy
- Sewer: Septic Tank
- Water: Public
Community & neighborhood
Community
- Community features: Medical Service, Park, Pool
Location
- Region: Northfield
Price history
| Date | Event | Price |
|---|---|---|
| 7/9/2024 | Sold | $600,000-3.6%$187/sqft |
Source: | ||
| 6/13/2024 | Pending sale | $622,699$194/sqft |
Source: | ||
| 6/9/2024 | Price change | $622,699-4.2%$194/sqft |
Source: | ||
| 5/25/2024 | Listed for sale | $650,000+165.3%$202/sqft |
Source: | ||
| 10/18/2023 | Sold | $245,000-30%$76/sqft |
Source: Public Record Report a problem | ||
Public tax history
| Year | Property taxes | Tax assessment |
|---|---|---|
| 2024 | $7,555 +9.7% | $143,040 |
| 2023 | $6,889 +21.3% | $143,040 +46.6% |
| 2022 | $5,678 +2% | $97,563 |
Find assessor info on the county website
Neighborhood: 44067
Nearby schools
GreatSchools rating
- 8/10Rushwood Elementary SchoolGrades: K-4Distance: 0.8 mi
- 7/10Nordonia Middle SchoolGrades: 7-8Distance: 1.7 mi
- 6/10Nordonia High SchoolGrades: 9-12Distance: 3.2 mi
Schools provided by the listing agent
- District: Nordonia Hills CSD - 7710
Source: MLS Now. This data may not be complete. We recommend contacting the local school district to confirm school assignments for this home.

Get pre-qualified for a loan
At Zillow Home Loans, we can pre-qualify you in as little as 5 minutes with no impact to your credit score.An equal housing lender. NMLS #10287.
Sell for more on Zillow
Get a free Zillow Showcase℠ listing and you could sell for .
$642,800
2% more+ $12,856
With Zillow Showcase(estimated)
$655,656

