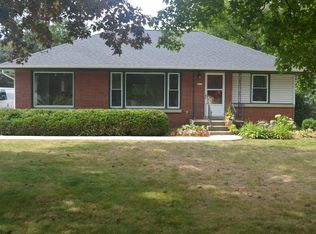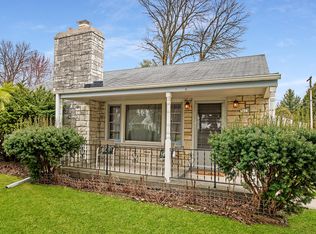Closed
$441,875
7609 North Bell ROAD, Fox Point, WI 53217
3beds
2,213sqft
Single Family Residence
Built in 1950
10,018.8 Square Feet Lot
$519,600 Zestimate®
$200/sqft
$3,357 Estimated rent
Home value
$519,600
$494,000 - $551,000
$3,357/mo
Zestimate® history
Loading...
Owner options
Explore your selling options
What's special
Welcome to your new home! This beautiful home is in a park-like setting. It's surrounded by a fenced in yard with loads of perennials to make gardening easy. Inside it features an updated eat-in kitchen with plenty of space for entertaining. The main level has a living room with a natural fireplace and vaulted ceilings. It's rounded out with a FULL bathroom and two bedrooms. Upstairs you will find a private oasis! There's a large primary bedroom, walk-in closet and a lofted living space, along with a balcony. The lower level includes a laundry room, rec room with a bar and fireplace. Newer mechanicals, many newer windows, and updated bathrooms make this home quite the gem!
Zillow last checked: 8 hours ago
Listing updated: January 13, 2025 at 12:42am
Listed by:
Amy Becker,
First Weber Inc- Mequon
Bought with:
Bridget M Tighe
Source: WIREX MLS,MLS#: 1858382 Originating MLS: Metro MLS
Originating MLS: Metro MLS
Facts & features
Interior
Bedrooms & bathrooms
- Bedrooms: 3
- Bathrooms: 2
- Full bathrooms: 2
- Main level bedrooms: 2
Primary bedroom
- Level: Upper
- Area: 221
- Dimensions: 17 x 13
Bedroom 2
- Level: Main
- Area: 121
- Dimensions: 11 x 11
Bedroom 3
- Level: Main
- Area: 100
- Dimensions: 10 x 10
Bathroom
- Features: Tub Only, Ceramic Tile, Whirlpool, Master Bedroom Bath: Tub/No Shower, Master Bedroom Bath: Walk-In Shower, Shower Stall
Kitchen
- Level: Main
- Area: 108
- Dimensions: 12 x 9
Living room
- Level: Main
- Area: 352
- Dimensions: 22 x 16
Heating
- Natural Gas, Forced Air
Cooling
- Central Air
Appliances
- Included: Dishwasher, Disposal, Dryer, Microwave, Range, Refrigerator, Washer
Features
- Cathedral/vaulted ceiling, Walk-In Closet(s)
- Flooring: Wood or Sim.Wood Floors
- Basement: Block,Full,Partially Finished,Sump Pump
Interior area
- Total structure area: 2,213
- Total interior livable area: 2,213 sqft
- Finished area above ground: 1,694
- Finished area below ground: 519
Property
Parking
- Total spaces: 1
- Parking features: Garage Door Opener, Attached, 1 Car
- Attached garage spaces: 1
Features
- Levels: Two
- Stories: 2
- Patio & porch: Deck
- Has spa: Yes
- Spa features: Bath
- Fencing: Fenced Yard
Lot
- Size: 10,018 sqft
Details
- Parcel number: 0910090000
- Zoning: RES
Construction
Type & style
- Home type: SingleFamily
- Architectural style: Colonial
- Property subtype: Single Family Residence
Materials
- Vinyl Siding
Condition
- 21+ Years
- New construction: No
- Year built: 1950
Utilities & green energy
- Sewer: Public Sewer
- Water: Public
- Utilities for property: Cable Available
Community & neighborhood
Location
- Region: Fox Pt
- Municipality: Fox Point
Price history
| Date | Event | Price |
|---|---|---|
| 1/31/2024 | Sold | $441,875-1.8%$200/sqft |
Source: | ||
| 12/4/2023 | Contingent | $450,000$203/sqft |
Source: | ||
| 12/4/2023 | Pending sale | $450,000$203/sqft |
Source: | ||
| 12/1/2023 | Listed for sale | $450,000$203/sqft |
Source: | ||
Public tax history
| Year | Property taxes | Tax assessment |
|---|---|---|
| 2022 | $8,371 -13.6% | $362,200 |
| 2021 | $9,693 | $362,200 |
| 2020 | $9,693 +6.2% | $362,200 +10.7% |
Find assessor info on the county website
Neighborhood: 53217
Nearby schools
GreatSchools rating
- 10/10Stormonth Elementary SchoolGrades: PK-4Distance: 0.4 mi
- 10/10Bayside Middle SchoolGrades: 5-8Distance: 1.8 mi
- 9/10Nicolet High SchoolGrades: 9-12Distance: 1.2 mi
Schools provided by the listing agent
- Elementary: Stormonth
- Middle: Bayside
- High: Nicolet
- District: Fox Point J2
Source: WIREX MLS. This data may not be complete. We recommend contacting the local school district to confirm school assignments for this home.
Get pre-qualified for a loan
At Zillow Home Loans, we can pre-qualify you in as little as 5 minutes with no impact to your credit score.An equal housing lender. NMLS #10287.
Sell for more on Zillow
Get a Zillow Showcase℠ listing at no additional cost and you could sell for .
$519,600
2% more+$10,392
With Zillow Showcase(estimated)$529,992

