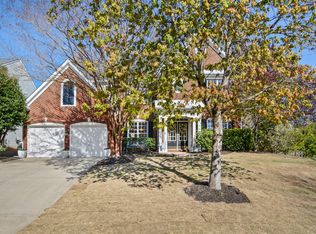NM Avail NOW! Very attractive 4-Bedroom Home in great north Raleigh Location. Hardwoods down; Large well-equipped Kitchen w/Pantry, Island, Desk; Spacious & open Family Rm. w/Gas Log FP, plus formal Living Rm. & Dining Rm.; 1st floor Office/Study; Large MBR w/adjacent MBA, WIC; wonderful flat Back Yard with lots of space; excellent Schools; close proximity to Malls, Shopping, Restaurants; quick access to I-40, 540, downtown Raleigh, RTP, Cary, Durham; Community Pool, Tennis & Playground included.
This property is off market, which means it's not currently listed for sale or rent on Zillow. This may be different from what's available on other websites or public sources.
