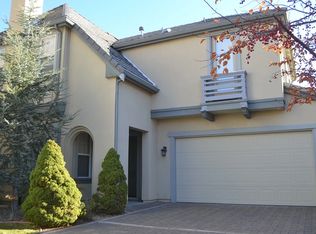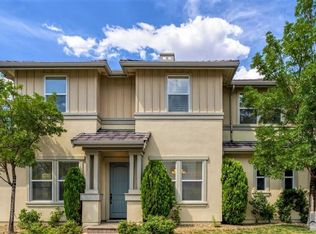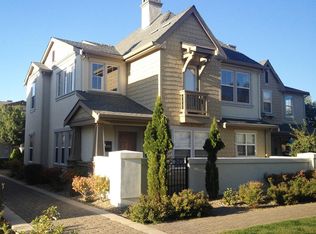Closed
$642,000
7609 Stone Bluff Way, Reno, NV 89523
4beds
2,270sqft
Single Family Residence
Built in 2005
3,484.8 Square Feet Lot
$648,500 Zestimate®
$283/sqft
$3,119 Estimated rent
Home value
$648,500
$590,000 - $713,000
$3,119/mo
Zestimate® history
Loading...
Owner options
Explore your selling options
What's special
Former model home and one of the best locations in the Village with no neighbors on one side. Right across the street from the pool and clubhouse. Highly upgraded and shows great, the HVAC system and plumbing are all new. You are also walking distance to the main clubhouse, 3 restaurants, resort pools and par 3 golf course. Don't miss out on this special property. The interior was just painted and the exterior recently painted. All new LVP flooring downstairs and looks great!
Zillow last checked: 8 hours ago
Listing updated: August 26, 2025 at 04:34pm
Listed by:
David Hughes S.15142 775-771-1783,
Dickson Realty - Caughlin
Bought with:
Tara Silsby, S.198801
LPT Realty, LLC
Source: NNRMLS,MLS#: 250005757
Facts & features
Interior
Bedrooms & bathrooms
- Bedrooms: 4
- Bathrooms: 4
- Full bathrooms: 3
- 1/2 bathrooms: 1
Heating
- Forced Air, Natural Gas
Cooling
- Central Air, Refrigerated
Appliances
- Included: Dishwasher, Disposal, Electric Oven, Electric Range, Gas Cooktop, Microwave, Oven, Refrigerator
- Laundry: Cabinets, In Hall, Laundry Area, Laundry Room
Features
- High Ceilings, Smart Thermostat
- Flooring: Carpet, Ceramic Tile, Wood
- Windows: Blinds, Double Pane Windows, Rods, Vinyl Frames
- Number of fireplaces: 1
- Fireplace features: Gas Log
Interior area
- Total structure area: 2,270
- Total interior livable area: 2,270 sqft
Property
Parking
- Total spaces: 2
- Parking features: Garage, Garage Door Opener, None
- Garage spaces: 2
Features
- Stories: 2
- Patio & porch: Patio
- Exterior features: Tennis Court(s)
- Fencing: Back Yard
- Has view: Yes
- View description: Mountain(s)
Lot
- Size: 3,484 sqft
- Features: Common Area, Corner Lot, Landscaped, Level
Details
- Parcel number: 23244616
- Zoning: Pd
Construction
Type & style
- Home type: SingleFamily
- Property subtype: Single Family Residence
Materials
- Stucco
- Foundation: Slab
- Roof: Composition,Pitched,Shingle
Condition
- New construction: No
- Year built: 2005
Utilities & green energy
- Sewer: Public Sewer
- Water: Public
- Utilities for property: Cable Available, Electricity Available, Internet Available, Natural Gas Available, Phone Available, Sewer Available, Water Available, Cellular Coverage, Centralized Data Panel, Water Meter Installed
Community & neighborhood
Security
- Security features: Security Fence, Smoke Detector(s)
Location
- Region: Reno
- Subdivision: Somersett Town Center Residential Phase 1
HOA & financial
HOA
- Has HOA: Yes
- HOA fee: $206 monthly
- Amenities included: Fitness Center, Gated, Golf Course, Maintenance Grounds, Parking, Pool, Sauna, Spa/Hot Tub, Tennis Court(s), Clubhouse/Recreation Room
- Services included: Snow Removal
- Association name: Somersett HOA
- Second HOA fee: $155 monthly
- Second association name: Somersett HOA
Other
Other facts
- Listing terms: 1031 Exchange,Cash,Conventional,FHA,VA Loan
Price history
| Date | Event | Price |
|---|---|---|
| 8/26/2025 | Sold | $642,000-1.2%$283/sqft |
Source: | ||
| 7/28/2025 | Contingent | $649,500$286/sqft |
Source: | ||
| 6/20/2025 | Price change | $649,500-2.3%$286/sqft |
Source: | ||
| 5/30/2025 | Price change | $665,000-1.5%$293/sqft |
Source: | ||
| 5/2/2025 | Listed for sale | $675,000+180.1%$297/sqft |
Source: | ||
Public tax history
| Year | Property taxes | Tax assessment |
|---|---|---|
| 2025 | $2,747 +3% | $137,437 +5.5% |
| 2024 | $2,668 +2.9% | $130,237 +2.9% |
| 2023 | $2,591 +3% | $126,579 +18.8% |
Find assessor info on the county website
Neighborhood: Somersett
Nearby schools
GreatSchools rating
- 6/10George Westergard Elementary SchoolGrades: PK-5Distance: 1 mi
- 5/10B D Billinghurst Middle SchoolGrades: 6-8Distance: 1.1 mi
- 7/10Robert Mc Queen High SchoolGrades: 9-12Distance: 1.6 mi
Schools provided by the listing agent
- Elementary: Westergard
- Middle: Billinghurst
- High: McQueen
Source: NNRMLS. This data may not be complete. We recommend contacting the local school district to confirm school assignments for this home.
Get a cash offer in 3 minutes
Find out how much your home could sell for in as little as 3 minutes with a no-obligation cash offer.
Estimated market value$648,500
Get a cash offer in 3 minutes
Find out how much your home could sell for in as little as 3 minutes with a no-obligation cash offer.
Estimated market value
$648,500


