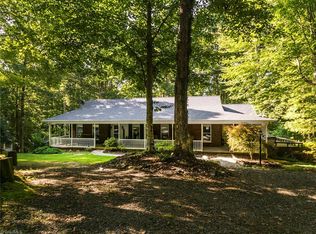Sold for $439,900
$439,900
761 Butter Rd, Reidsville, NC 27320
4beds
1,974sqft
Stick/Site Built, Residential, Single Family Residence
Built in 1987
10.46 Acres Lot
$437,700 Zestimate®
$--/sqft
$1,790 Estimated rent
Home value
$437,700
$341,000 - $560,000
$1,790/mo
Zestimate® history
Loading...
Owner options
Explore your selling options
What's special
Secluded 10-Acre Retreat with Spacious 4 BR home in the Wentworth Area! Bring your tree stand and escape to this private ten-acre property nestled in the serene Wentworth area. This charming four BR home offers the perfect blend of comfort, space, and country living! Step inside to a large eat-in kitchen with ample cabinet space, ideal for gatherings and everyday meals. The LR features a cozy fireplace, creating a warm, inviting atmosphere. The primary bedroom includes its own fireplace—perfect for relaxing with a book after a long day. The en-suite bathroom boasts a jetted tub beneath a skylight and a walk-in tile shower. Additional features include: New roof, fresh paint, HWD & tile floors, updated tile showers, full UFB W/woodstove flue - great for man cave or additional living space, HUGE yard perfect for a Thanksgiving game or year round fun! FHA, VA, USDA approved! Don't miss out on this incredible opportunity to own a slice of peaceful countryside!
Zillow last checked: 8 hours ago
Listing updated: July 30, 2025 at 06:03am
Listed by:
Teresa S. Knowles 336-613-8835,
CENTURY 21 THE KNOWLES TEAM
Bought with:
Vickie Gallimore, 101661
RE/MAX Central Realty
Source: Triad MLS,MLS#: 1184380 Originating MLS: Greensboro
Originating MLS: Greensboro
Facts & features
Interior
Bedrooms & bathrooms
- Bedrooms: 4
- Bathrooms: 2
- Full bathrooms: 2
- Main level bathrooms: 1
Primary bedroom
- Level: Second
- Dimensions: 13.33 x 22.92
Bedroom 2
- Level: Main
- Dimensions: 13.33 x 13.33
Bedroom 3
- Level: Main
- Dimensions: 10.67 x 10.83
Bedroom 4
- Level: Second
- Dimensions: 10.83 x 23
Dining room
- Level: Main
- Dimensions: 8.17 x 13.25
Kitchen
- Level: Main
- Dimensions: 9.42 x 13.25
Laundry
- Level: Second
- Dimensions: 5.25 x 9.75
Living room
- Level: Main
- Dimensions: 16.67 x 13.33
Other
- Level: Basement
- Dimensions: 36.17 x 25.83
Heating
- Heat Pump, Electric
Cooling
- Central Air
Appliances
- Included: Dishwasher, Free-Standing Range, Electric Water Heater
- Laundry: Dryer Connection, Laundry Room, Washer Hookup
Features
- Ceiling Fan(s), Kitchen Island, Separate Shower
- Flooring: Carpet, Tile, Wood
- Basement: Unfinished, Basement
- Attic: Pull Down Stairs
- Number of fireplaces: 2
- Fireplace features: Living Room, Primary Bedroom, See Remarks
Interior area
- Total structure area: 3,048
- Total interior livable area: 1,974 sqft
- Finished area above ground: 1,974
Property
Parking
- Parking features: Driveway, Gravel
- Has uncovered spaces: Yes
Features
- Levels: Two
- Stories: 2
- Patio & porch: Porch
- Exterior features: Dog Run
- Pool features: None
Lot
- Size: 10.46 Acres
- Features: Natural Land, Partially Cleared, Rural, Wooded
Details
- Additional structures: Storage
- Parcel number: 135614
- Zoning: RA
- Special conditions: Owner Sale
Construction
Type & style
- Home type: SingleFamily
- Architectural style: Cape Cod
- Property subtype: Stick/Site Built, Residential, Single Family Residence
Materials
- Vinyl Siding
Condition
- Year built: 1987
Utilities & green energy
- Sewer: Septic Tank
- Water: Well
Community & neighborhood
Location
- Region: Reidsville
HOA & financial
HOA
- Has HOA: Yes
- HOA fee: $127 annually
Other
Other facts
- Listing agreement: Exclusive Right To Sell
- Listing terms: Cash,Conventional,FHA,USDA Loan,VA Loan
Price history
| Date | Event | Price |
|---|---|---|
| 7/29/2025 | Sold | $439,900 |
Source: | ||
| 6/30/2025 | Pending sale | $439,900 |
Source: | ||
| 6/18/2025 | Listed for sale | $439,900 |
Source: | ||
| 6/13/2025 | Listing removed | $439,900$223/sqft |
Source: | ||
| 5/9/2025 | Pending sale | $439,900 |
Source: | ||
Public tax history
| Year | Property taxes | Tax assessment |
|---|---|---|
| 2024 | $1,821 +28.7% | $283,197 +57.2% |
| 2023 | $1,414 | $180,188 |
| 2022 | $1,414 | $180,188 |
Find assessor info on the county website
Neighborhood: 27320
Nearby schools
GreatSchools rating
- 8/10Wentworth ElementaryGrades: PK-5Distance: 2.2 mi
- 7/10Rockingham County MiddleGrades: 6-8Distance: 3.1 mi
- 5/10Rockingham County HighGrades: 9-12Distance: 2.8 mi
Schools provided by the listing agent
- Elementary: Wentworth
- Middle: Rockingham County
- High: Rockingham County
Source: Triad MLS. This data may not be complete. We recommend contacting the local school district to confirm school assignments for this home.
Get a cash offer in 3 minutes
Find out how much your home could sell for in as little as 3 minutes with a no-obligation cash offer.
Estimated market value$437,700
Get a cash offer in 3 minutes
Find out how much your home could sell for in as little as 3 minutes with a no-obligation cash offer.
Estimated market value
$437,700
