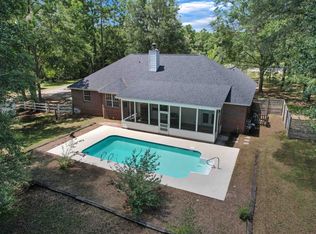Sold for $505,000
$505,000
761 Hawkins Rd, Monticello, FL 32344
3beds
2,248sqft
Single Family Residence
Built in 2002
5.38 Acres Lot
$519,200 Zestimate®
$225/sqft
$2,319 Estimated rent
Home value
$519,200
$478,000 - $561,000
$2,319/mo
Zestimate® history
Loading...
Owner options
Explore your selling options
What's special
Contingent on Inspections. Come see this beautiful 3 or 4 Bedroom, 3 Bath, brick home with open floorplan, 10ft high trey ceilings, real wood floors, fireplace, and screened in porch! Updated kitchen has granite countertops, stone backsplash, nook with windowed seating area, large pantry, and tiled flooring. The living room has French doors that lead to the large screened porch to sit and enjoy the beautiful wildlife, birds and 5+ acres of land. The master bedroom boasts 3 large bay windows and private access to the screened porch. The master bathroom has a walk in shower and deep whirlpool tub, double sinks and large master closet. 2022 Roof, additional detached garage, and red barn with power and lights. This home has leaf filter gutters, transferable termite bond, oversized garage, water softener system, nice laundry room with LG front loading washer/dryer and separate sink.
Zillow last checked: 8 hours ago
Listing updated: July 13, 2024 at 07:22am
Listed by:
Bonnie S Scott-Walls 850-294-9275,
Coldwell Banker Hartung
Bought with:
Kayla Meadows, 3513259
Keller Williams Town & Country
Source: TBR,MLS#: 372583
Facts & features
Interior
Bedrooms & bathrooms
- Bedrooms: 3
- Bathrooms: 3
- Full bathrooms: 2
- 1/2 bathrooms: 1
Primary bedroom
- Dimensions: 16x14
Bedroom 2
- Dimensions: 12x11
Bedroom 3
- Dimensions: 12x10
Dining room
- Dimensions: 11x10
Family room
- Dimensions: 15x14
Kitchen
- Dimensions: 10x10
Living room
- Dimensions: 18x18
Other
- Dimensions: 12x12
Heating
- Central, Electric, Heat Pump, Wood
Cooling
- Central Air, Ceiling Fan(s), Electric, Heat Pump
Appliances
- Included: Cooktop, Dryer, Dishwasher, Ice Maker, Microwave, Oven, Range, Refrigerator, Stove, Water Softener, Washer
Features
- Tray Ceiling(s), Garden Tub/Roman Tub, High Ceilings, Stall Shower, Vaulted Ceiling(s), Entrance Foyer, Pantry, Split Bedrooms, Walk-In Closet(s)
- Flooring: Carpet, Hardwood, Tile
- Has fireplace: Yes
Interior area
- Total structure area: 2,248
- Total interior livable area: 2,248 sqft
Property
Parking
- Total spaces: 2
- Parking features: Garage, Two Car Garage, Three Car Garage, Three or more Spaces
- Garage spaces: 2
Features
- Stories: 1
- Patio & porch: Covered, Porch, Screened
- Exterior features: Fully Fenced
- Fencing: Fenced
- Has view: Yes
- View description: None
Lot
- Size: 5.38 Acres
- Dimensions: 221 x 728 x 401 x 923
Details
- Parcel number: 12065331N3E000000160000
- Special conditions: Standard
- Horse amenities: Horses Allowed
Construction
Type & style
- Home type: SingleFamily
- Architectural style: One Story,Traditional
- Property subtype: Single Family Residence
Materials
- Brick, Fiber Cement
Condition
- Year built: 2002
Utilities & green energy
- Sewer: Septic Tank
Community & neighborhood
Location
- Region: Monticello
Other
Other facts
- Listing terms: Conventional,FHA,VA Loan
- Road surface type: Paved
Price history
| Date | Event | Price |
|---|---|---|
| 7/12/2024 | Sold | $505,000+1.2%$225/sqft |
Source: | ||
| 5/27/2024 | Contingent | $499,000$222/sqft |
Source: | ||
| 5/23/2024 | Listed for sale | $499,000+16533.3%$222/sqft |
Source: | ||
| 5/8/2000 | Sold | $3,000$1/sqft |
Source: Public Record Report a problem | ||
Public tax history
| Year | Property taxes | Tax assessment |
|---|---|---|
| 2024 | $2,605 +2.1% | $208,665 +3% |
| 2023 | $2,551 +7.1% | $202,587 +2.6% |
| 2022 | $2,383 +0.3% | $197,401 +3% |
Find assessor info on the county website
Neighborhood: 32344
Nearby schools
GreatSchools rating
- 2/10Jefferson K-12 SchoolGrades: PK-12Distance: 9.7 mi
- NAJefferson County Middle/High SchoolGrades: 6-8Distance: 9.7 mi
- NAJefferson Virtual Instruction ProgramGrades: K-12Distance: 11.8 mi
Schools provided by the listing agent
- Elementary: Jefferson Elementary
- Middle: Jefferson County Middle School
- High: Jefferson County High School
Source: TBR. This data may not be complete. We recommend contacting the local school district to confirm school assignments for this home.
Get pre-qualified for a loan
At Zillow Home Loans, we can pre-qualify you in as little as 5 minutes with no impact to your credit score.An equal housing lender. NMLS #10287.
