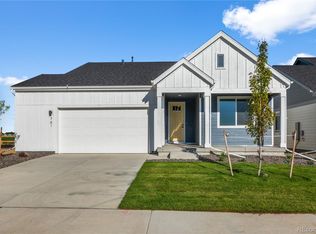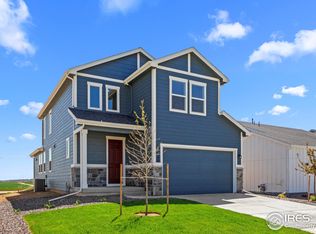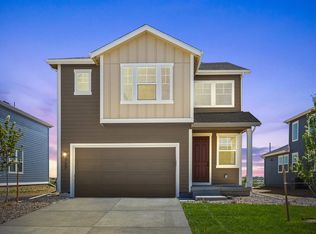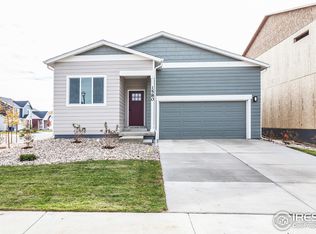Sold for $465,150
$465,150
761 Muturu Rd, Johnstown, CO 80534
3beds
1,742sqft
Residential-Detached, Residential
Built in 2024
6,050 Square Feet Lot
$466,500 Zestimate®
$267/sqft
$2,587 Estimated rent
Home value
$466,500
$443,000 - $490,000
$2,587/mo
Zestimate® history
Loading...
Owner options
Explore your selling options
What's special
NEWLY RELEASED UNDECORATED FIELD MODEL! Fresh on the market! This home was previously listed but couldn't be actively marketed until now. Welcome to 761 Muturu Road, where comfort meets elegance. This charming single-story home offers a thoughtfully designed floor plan encompassing three spacious bedrooms and two bathrooms. As you enter through the inviting foyer, you'll be greeted by a cozy living area adorned with a beautiful fireplace, perfect for gathering on chilly evenings. The well-appointed kitchen seamlessly connects to the dining area, making meal preparation and entertaining a breeze. The primary suite boasts a luxurious walk-in closet and a private en-suite bathroom for added convenience and relaxation. Outside, a covered back patio beckons for outdoor enjoyment and relaxation, while a two-car garage provides ample parking and storage space. Situated on a crawlspace with no basement, this home offers the perfect blend of functionality and style for modern living.
Zillow last checked: 8 hours ago
Listing updated: August 21, 2025 at 12:51pm
Listed by:
Kristen White 303-345-3000
Bought with:
Shea Clifford
Salz Home Solutions Realty
Source: IRES,MLS#: 1033667
Facts & features
Interior
Bedrooms & bathrooms
- Bedrooms: 3
- Bathrooms: 2
- Full bathrooms: 1
- 3/4 bathrooms: 1
- Main level bedrooms: 3
Primary bedroom
- Area: 156
- Dimensions: 12 x 13
Bedroom 2
- Area: 132
- Dimensions: 12 x 11
Bedroom 3
- Area: 121
- Dimensions: 11 x 11
Kitchen
- Area: 210
- Dimensions: 15 x 14
Heating
- Forced Air
Cooling
- Central Air
Appliances
- Included: Gas Range/Oven, Dishwasher, Microwave
Features
- Eat-in Kitchen, Open Floorplan, Walk-In Closet(s), Open Floor Plan, Walk-in Closet
- Flooring: Laminate
- Basement: Crawl Space
Interior area
- Total structure area: 1,742
- Total interior livable area: 1,742 sqft
- Finished area above ground: 1,742
- Finished area below ground: 0
Property
Parking
- Total spaces: 2
- Parking features: Garage - Attached
- Attached garage spaces: 2
- Details: Garage Type: Attached
Features
- Stories: 1
- Patio & porch: Patio
- Exterior features: Lighting
- Fencing: Partial
Lot
- Size: 6,050 sqft
- Features: Curbs, Gutters, Sidewalks
Details
- Parcel number: R8978419
- Zoning: RES
- Special conditions: Builder
Construction
Type & style
- Home type: SingleFamily
- Architectural style: Ranch
- Property subtype: Residential-Detached, Residential
Materials
- Wood/Frame
- Roof: Composition
Condition
- Not New, Previously Owned
- New construction: No
- Year built: 2024
Details
- Builder name: Brightland Homes
Utilities & green energy
- Electric: Electric, Xcel
- Gas: Natural Gas, Xcel
- Water: City Water, City of Johnstown
- Utilities for property: Natural Gas Available, Electricity Available
Community & neighborhood
Community
- Community features: Park, Hiking/Biking Trails
Location
- Region: Johnstown
- Subdivision: Granary Filing One
Other
Other facts
- Listing terms: Cash,Conventional,FHA,VA Loan,1031 Exchange
- Road surface type: Paved, Asphalt
Price history
| Date | Event | Price |
|---|---|---|
| 8/18/2025 | Sold | $465,150+2.2%$267/sqft |
Source: | ||
| 7/16/2025 | Pending sale | $455,000$261/sqft |
Source: | ||
| 7/15/2025 | Price change | $455,000-15.2%$261/sqft |
Source: | ||
| 5/6/2025 | Price change | $536,747-2.4%$308/sqft |
Source: | ||
| 4/23/2025 | Price change | $549,990+0.9%$316/sqft |
Source: | ||
Public tax history
| Year | Property taxes | Tax assessment |
|---|---|---|
| 2025 | $894 +4.3% | $34,240 +477.4% |
| 2024 | $857 +8862.3% | $5,930 |
| 2023 | $10 | $5,930 |
Find assessor info on the county website
Neighborhood: 80534
Nearby schools
GreatSchools rating
- 5/10Pioneer Ridge Elementary SchoolGrades: K-5Distance: 1.9 mi
- 6/10Milliken Middle SchoolGrades: 6-8Distance: 3.5 mi
- 5/10Roosevelt High SchoolGrades: 9-12Distance: 1.1 mi
Schools provided by the listing agent
- Elementary: Pioneer Ridge
- Middle: Milliken
- High: Roosevelt
Source: IRES. This data may not be complete. We recommend contacting the local school district to confirm school assignments for this home.
Get a cash offer in 3 minutes
Find out how much your home could sell for in as little as 3 minutes with a no-obligation cash offer.
Estimated market value
$466,500



