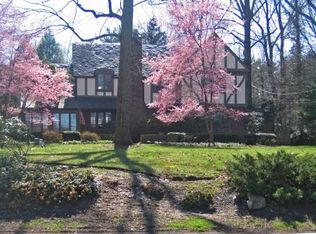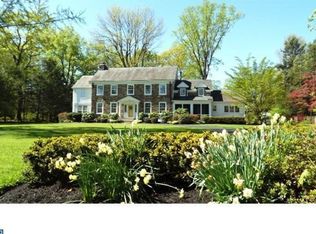Sold for $980,000
$980,000
761 River Rd, Yardley, PA 19067
4beds
3,394sqft
Single Family Residence
Built in 1931
0.8 Acres Lot
$1,198,600 Zestimate®
$289/sqft
$3,847 Estimated rent
Home value
$1,198,600
$1.07M - $1.37M
$3,847/mo
Zestimate® history
Loading...
Owner options
Explore your selling options
What's special
Welcome to 761 River Road in Yardley, Pennsylvania! Located in the heart of Historic Bucks County and along the bucolic Delaware River, this majestic property is set on just over .8 acres of land that includes two parcels in total (20-046-138 size: 100x304 & 20-046-195 size: 100x45). Parcel #2 offers Riparian Rights and access to the beautiful Delaware River. This Tudor style home is full of charm inside and outside. The governors driveway circles in front of the main entrance where a natural stone walkway leads to the front door. One of many unique features of this home, built in 1931, is that is is constructed of natural fieldstone (on all four sides) that was quarried locally. Inside the front entrance is the large greeting area with the formal dining room on the right and flanked to the left, is the exquisite living room. Original hardwood oak flooring carries through from the foyer area, and into both the dining and living rooms. Another point of interest in this home are the many beautiful windows (some with leaded glass) that bring in so much natural light! In addition, the original living room fireplace tiles are from the famed Mueller Mosaic Tile Company in Trenton, NJ, and the owner of Mueller Mosaic Tile was a friend of Henry Chapman Mercer, the founder of the Moravian Pottery Tileworks Company located in Doylestown, PA. Much of the original tile from the earlier 1930's is evident throughout the house especially the bathrooms and magnificent living room fireplace. Continuing on through the living room area is the light drenched sunroom where many hours are spent relaxing! Back out to the foyer are and directly through the center hall is the kitchen. Updated in 1996, the kitchen is designed to be space efficient. Surprisingly, there is an over abundance of cabinet space and the flow throughout the kitchen allows for a small table in the center. Cabinetry is high quality with inset doors and upper cabinets that reach the ceiling. The main bedroom is located on the first floor and has the primary bathroom attached. There is an additional full bathroom on the main level along with a bonus room that can be a bedroom (especially with the full bathroom beside it) or as a den area which is the current use. Upstairs there are two additional bedrooms and another full bathroom. The bedroom facing front towards the river, has breathtaking views! It could be considered the "best room the house". A huge walk-in closet is adjacent to the front bedroom and is great for extra storage. There is a full basement below that has another egress to the outside. Speaking of outside, the grounds around the are beautifully maintained. There is a gigantic stone patio in the rear of the home, overlooking the majestic backyard. In addition, the extended driveway circles into the back of the house where there is a two car garage. Conveniently located just a short distance from downtown Yardley and has access to two bridges to New Jersey. Easy commutes and close to everything! Homes are not built like this any longer so take advantage of this priceless gem!
Zillow last checked: 8 hours ago
Listing updated: May 13, 2025 at 10:32am
Listed by:
Mark Caola 267-566-1067,
Coldwell Banker Hearthside,
Co-Listing Agent: Tina P House 267-229-2959,
Coldwell Banker Hearthside
Bought with:
Heather Jackman, RS292094
Coldwell Banker Hearthside
Source: Bright MLS,MLS#: PABU2088764
Facts & features
Interior
Bedrooms & bathrooms
- Bedrooms: 4
- Bathrooms: 3
- Full bathrooms: 3
- Main level bathrooms: 2
- Main level bedrooms: 2
Primary bedroom
- Level: Main
- Area: 208 Square Feet
- Dimensions: 16 x 13
Bedroom 2
- Level: Main
- Area: 234 Square Feet
- Dimensions: 18 x 13
Bedroom 3
- Level: Upper
- Area: 132 Square Feet
- Dimensions: 12 x 11
Bedroom 4
- Level: Upper
- Area: 143 Square Feet
- Dimensions: 13 x 11
Dining room
- Level: Main
- Area: 221 Square Feet
- Dimensions: 17 x 13
Kitchen
- Level: Main
- Area: 209 Square Feet
- Dimensions: 19 x 11
Living room
- Level: Main
- Area: 294 Square Feet
- Dimensions: 21 x 14
Other
- Level: Main
- Area: 176 Square Feet
- Dimensions: 16 x 11
Heating
- Radiator, Hot Water, Oil
Cooling
- Central Air, Window Unit(s), Other
Appliances
- Included: Electric Water Heater
Features
- Basement: Unfinished
- Number of fireplaces: 1
Interior area
- Total structure area: 3,394
- Total interior livable area: 3,394 sqft
- Finished area above ground: 3,394
- Finished area below ground: 0
Property
Parking
- Total spaces: 6
- Parking features: Garage Faces Rear, Circular Driveway, Driveway, Attached
- Attached garage spaces: 2
- Uncovered spaces: 4
Accessibility
- Accessibility features: None
Features
- Levels: Two
- Stories: 2
- Patio & porch: Patio
- Pool features: None
- Has view: Yes
- View description: River
- Has water view: Yes
- Water view: River
- Waterfront features: Private Dock Site, Private Access, River
- Body of water: Delaware River
- Frontage length: Water Frontage Ft: 100
Lot
- Size: 0.80 Acres
- Dimensions: 100 x 304 100 x 45
- Features: Front Yard, Level, Rear Yard
Details
- Additional structures: Above Grade, Below Grade
- Additional parcels included: River Access
- Parcel number: 20046138 AND 20046195
- Zoning: R2
- Special conditions: Standard
Construction
Type & style
- Home type: SingleFamily
- Architectural style: Tudor
- Property subtype: Single Family Residence
Materials
- Stone
- Foundation: Stone
- Roof: Slate
Condition
- New construction: No
- Year built: 1931
Utilities & green energy
- Sewer: Public Sewer
- Water: Well
Community & neighborhood
Location
- Region: Yardley
- Municipality: LOWER MAKEFIELD TWP
Other
Other facts
- Listing agreement: Exclusive Right To Sell
- Ownership: Fee Simple
Price history
| Date | Event | Price |
|---|---|---|
| 5/13/2025 | Sold | $980,000+5.9%$289/sqft |
Source: | ||
| 5/9/2025 | Pending sale | $925,000$273/sqft |
Source: | ||
| 3/14/2025 | Contingent | $925,000$273/sqft |
Source: | ||
| 3/10/2025 | Listed for sale | $925,000$273/sqft |
Source: | ||
Public tax history
| Year | Property taxes | Tax assessment |
|---|---|---|
| 2025 | $13,024 +0.8% | $52,400 |
| 2024 | $12,925 +9.7% | $52,400 |
| 2023 | $11,785 +2.2% | $52,400 |
Find assessor info on the county website
Neighborhood: 19067
Nearby schools
GreatSchools rating
- 8/10Edgewood El SchoolGrades: K-5Distance: 1.6 mi
- 6/10Charles H Boehm Middle SchoolGrades: 6-8Distance: 1.9 mi
- 7/10Pennsbury High SchoolGrades: 9-12Distance: 4.4 mi
Schools provided by the listing agent
- Elementary: Edgewood
- Middle: Charles Boehm
- High: Pennsbury
- District: Pennsbury
Source: Bright MLS. This data may not be complete. We recommend contacting the local school district to confirm school assignments for this home.
Get a cash offer in 3 minutes
Find out how much your home could sell for in as little as 3 minutes with a no-obligation cash offer.
Estimated market value$1,198,600
Get a cash offer in 3 minutes
Find out how much your home could sell for in as little as 3 minutes with a no-obligation cash offer.
Estimated market value
$1,198,600

