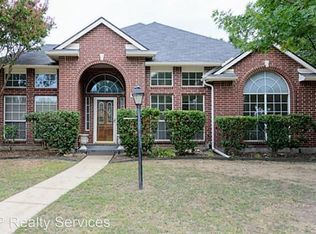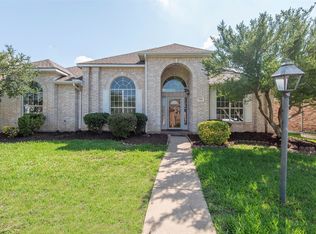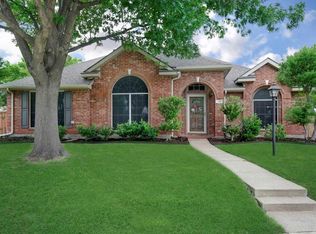Sold
Price Unknown
761 Rockefeller Ln, Allen, TX 75002
4beds
2,715sqft
Single Family Residence
Built in 1992
9,147.6 Square Feet Lot
$437,300 Zestimate®
$--/sqft
$2,913 Estimated rent
Home value
$437,300
$411,000 - $464,000
$2,913/mo
Zestimate® history
Loading...
Owner options
Explore your selling options
What's special
The opportunity you have been waiting for has arrived! Come and claim this Original Owner lived in CORNER LOT with a POOL in ALLEN ISD! This home is priced below market value and ready to sell! Don't take my word for it come and check out this home in person before it is gone! Open house Saturday 1-3pm!!!
Zillow last checked: 8 hours ago
Listing updated: June 19, 2025 at 07:39pm
Listed by:
Holden Berg 0781027 972-396-9100,
RE/MAX Four Corners 972-396-9100
Bought with:
Austen White
Keller Williams Realty Allen
Source: NTREIS,MLS#: 20911303
Facts & features
Interior
Bedrooms & bathrooms
- Bedrooms: 4
- Bathrooms: 3
- Full bathrooms: 2
- 1/2 bathrooms: 1
Primary bedroom
- Features: Ceiling Fan(s), Dual Sinks, Double Vanity, Jetted Tub, Sitting Area in Primary, Separate Shower, Walk-In Closet(s)
- Level: First
- Dimensions: 18 x 10
Bedroom
- Level: Second
- Dimensions: 12 x 12
Bedroom
- Level: Second
- Dimensions: 12 x 14
Bedroom
- Level: Second
- Dimensions: 12 x 10
Bonus room
- Level: Second
- Dimensions: 18 x 14
Dining room
- Level: First
- Dimensions: 12 x 10
Kitchen
- Features: Built-in Features, Eat-in Kitchen, Kitchen Island, Pantry
- Level: First
- Dimensions: 20 x 12
Living room
- Features: Ceiling Fan(s), Fireplace
- Level: First
- Dimensions: 16 x 14
Office
- Level: First
- Dimensions: 12 x 12
Heating
- Central, Fireplace(s)
Cooling
- Central Air, Ceiling Fan(s)
Appliances
- Included: Built-In Gas Range, Dishwasher, Disposal, Gas Water Heater
- Laundry: Washer Hookup, Gas Dryer Hookup, Laundry in Utility Room
Features
- Eat-in Kitchen, Kitchen Island, Pantry, Smart Home, Walk-In Closet(s)
- Flooring: Carpet, Tile, Wood
- Windows: Window Coverings
- Has basement: No
- Number of fireplaces: 1
- Fireplace features: Family Room, Gas, Masonry
Interior area
- Total interior livable area: 2,715 sqft
Property
Parking
- Total spaces: 4
- Parking features: Attached Carport, Additional Parking, Alley Access, Door-Multi, Garage, Garage Faces Rear
- Attached garage spaces: 2
- Carport spaces: 2
- Covered spaces: 4
Features
- Levels: Two
- Stories: 2
- Patio & porch: Rear Porch, Patio, Covered
- Exterior features: Private Yard
- Has private pool: Yes
- Pool features: Above Ground, Fenced, Pool, Private
- Fencing: Back Yard,High Fence,Privacy,Wood
Lot
- Size: 9,147 sqft
- Dimensions: 9163
- Features: Corner Lot, Landscaped
Details
- Parcel number: R214800100901
Construction
Type & style
- Home type: SingleFamily
- Architectural style: Traditional,Detached
- Property subtype: Single Family Residence
Materials
- Brick
- Foundation: Slab
- Roof: Composition,Shingle
Condition
- Year built: 1992
Utilities & green energy
- Sewer: Public Sewer
- Water: Public
- Utilities for property: Electricity Available, Natural Gas Available, Sewer Available, Separate Meters, Water Available
Community & neighborhood
Location
- Region: Allen
- Subdivision: Heritage Park
Price history
| Date | Event | Price |
|---|---|---|
| 5/30/2025 | Sold | -- |
Source: NTREIS #20911303 Report a problem | ||
| 5/12/2025 | Pending sale | $450,000$166/sqft |
Source: NTREIS #20911303 Report a problem | ||
| 5/2/2025 | Contingent | $450,000$166/sqft |
Source: NTREIS #20911303 Report a problem | ||
| 4/24/2025 | Listed for sale | $450,000$166/sqft |
Source: NTREIS #20911303 Report a problem | ||
Public tax history
| Year | Property taxes | Tax assessment |
|---|---|---|
| 2025 | -- | $468,000 +3.7% |
| 2024 | $6,668 +11.3% | $451,449 +10% |
| 2023 | $5,992 -12.4% | $410,408 +10% |
Find assessor info on the county website
Neighborhood: Heritage Park
Nearby schools
GreatSchools rating
- 9/10Bolin Elementary SchoolGrades: PK-6Distance: 0.9 mi
- 8/10W E Pete Ford Middle SchoolGrades: 7-8Distance: 0.5 mi
- 8/10Allen High SchoolGrades: 9-12Distance: 1.6 mi
Schools provided by the listing agent
- Elementary: Bolin
- Middle: Ford
- High: Allen
- District: Allen ISD
Source: NTREIS. This data may not be complete. We recommend contacting the local school district to confirm school assignments for this home.
Get a cash offer in 3 minutes
Find out how much your home could sell for in as little as 3 minutes with a no-obligation cash offer.
Estimated market value$437,300
Get a cash offer in 3 minutes
Find out how much your home could sell for in as little as 3 minutes with a no-obligation cash offer.
Estimated market value
$437,300


