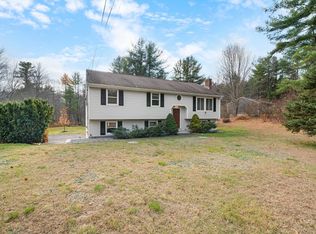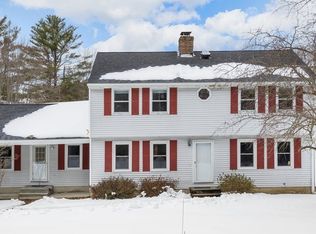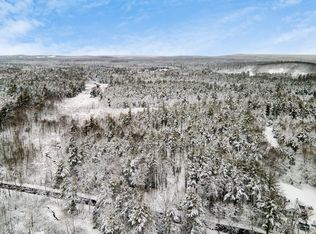Sold for $365,000
$365,000
761 Teel Rd, Winchendon, MA 01475
3beds
1,512sqft
Single Family Residence
Built in 1985
1.19 Acres Lot
$380,900 Zestimate®
$241/sqft
$2,819 Estimated rent
Home value
$380,900
$347,000 - $419,000
$2,819/mo
Zestimate® history
Loading...
Owner options
Explore your selling options
What's special
Sweet ranch style home set nicely back from the road on 1.19 acres with a private back yard, raised bed gardens and a patio off the kitchen. Cared for by owners of 40 years, this home has an eat-in kitchen with adjacent patio for easy outdoor dining, a large living room and 2 bedrooms on the main level. There's another bedroom, a playroom, storage room and workshop space in the walkout lower level. The roof and windows were replaced in 2004, and solar added in 2015. Centrally located, with easy access to the North Central Pathway (9.5 mile paved, hardpack and gravel biking/hiking trail), just 10 easy-travel minutes to route 2 in Westminster or to tax-free shopping in NH. Looking to be in your new home before the school year starts? Check out 761 Teel Road in Winchendon–open houses Friday, 7/19 from 5pm - 7pm and Saturday, 7/20 from 10am - noon! OFFER DEADLINE MONDAY 7/22 NOON
Zillow last checked: 8 hours ago
Listing updated: August 27, 2024 at 05:28am
Listed by:
Jennifer Shenk 978-870-9260,
Keller Williams Realty North Central 978-840-9000
Bought with:
Lisa Ann Trudeau
Divine Realty LLC
Source: MLS PIN,MLS#: 73265362
Facts & features
Interior
Bedrooms & bathrooms
- Bedrooms: 3
- Bathrooms: 1
- Full bathrooms: 1
Primary bedroom
- Features: Closet, Flooring - Laminate
- Level: First
Bedroom 2
- Features: Ceiling Fan(s), Closet, Flooring - Laminate
- Level: First
Bedroom 3
- Features: Closet, Flooring - Concrete
- Level: Basement
Bathroom 1
- Features: Bathroom - Full, Bathroom - With Tub & Shower, Flooring - Stone/Ceramic Tile, Countertops - Stone/Granite/Solid
- Level: First
Kitchen
- Features: Ceiling Fan(s), Flooring - Laminate, Exterior Access, Slider
- Level: First
Living room
- Features: Flooring - Laminate, Window(s) - Bay/Bow/Box
- Level: First
Heating
- Baseboard, Oil
Cooling
- None
Appliances
- Included: Electric Water Heater, Range, Dishwasher, Microwave, Refrigerator, Washer, Dryer, Water Treatment
- Laundry: Electric Dryer Hookup, Washer Hookup, In Basement
Features
- Closet, Play Room, Central Vacuum
- Flooring: Tile, Laminate, Concrete
- Doors: Insulated Doors
- Windows: Insulated Windows
- Basement: Full,Partially Finished,Walk-Out Access,Interior Entry,Concrete
- Has fireplace: No
Interior area
- Total structure area: 1,512
- Total interior livable area: 1,512 sqft
Property
Parking
- Total spaces: 6
- Parking features: Off Street, Unpaved
- Uncovered spaces: 6
Features
- Patio & porch: Patio
- Exterior features: Patio
Lot
- Size: 1.19 Acres
- Features: Level
Details
- Parcel number: M:9 B:0 L:141,3495651
- Zoning: R1
Construction
Type & style
- Home type: SingleFamily
- Architectural style: Ranch
- Property subtype: Single Family Residence
Materials
- Frame
- Foundation: Concrete Perimeter
- Roof: Shingle
Condition
- Year built: 1985
Utilities & green energy
- Electric: 100 Amp Service
- Sewer: Private Sewer
- Water: Private
- Utilities for property: for Electric Range, for Electric Oven, for Electric Dryer, Washer Hookup
Green energy
- Energy efficient items: Thermostat
- Energy generation: Solar
Community & neighborhood
Community
- Community features: Pool, Walk/Jog Trails, Golf, Medical Facility, Bike Path, Conservation Area, Highway Access
Location
- Region: Winchendon
Other
Other facts
- Road surface type: Paved
Price history
| Date | Event | Price |
|---|---|---|
| 8/22/2024 | Sold | $365,000+12.3%$241/sqft |
Source: MLS PIN #73265362 Report a problem | ||
| 7/23/2024 | Contingent | $325,000$215/sqft |
Source: MLS PIN #73265362 Report a problem | ||
| 7/16/2024 | Listed for sale | $325,000$215/sqft |
Source: MLS PIN #73265362 Report a problem | ||
Public tax history
| Year | Property taxes | Tax assessment |
|---|---|---|
| 2025 | $3,477 +5.9% | $295,900 +13.1% |
| 2024 | $3,282 +0.6% | $261,700 +7.5% |
| 2023 | $3,262 +1.9% | $243,400 +14.9% |
Find assessor info on the county website
Neighborhood: 01475
Nearby schools
GreatSchools rating
- 2/10Toy Town Elementary SchoolGrades: 3-5Distance: 3.7 mi
- 4/10Murdock Middle SchoolGrades: 6-8Distance: 4 mi
- 3/10Murdock High SchoolGrades: 9-12Distance: 4 mi
Get a cash offer in 3 minutes
Find out how much your home could sell for in as little as 3 minutes with a no-obligation cash offer.
Estimated market value$380,900
Get a cash offer in 3 minutes
Find out how much your home could sell for in as little as 3 minutes with a no-obligation cash offer.
Estimated market value
$380,900


