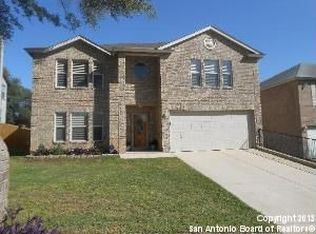Sold
Price Unknown
7610 AVERY RD, Live Oak, TX 78233
4beds
3,288sqft
Single Family Residence
Built in 2002
9,104.04 Square Feet Lot
$305,900 Zestimate®
$--/sqft
$2,146 Estimated rent
Home value
$305,900
$284,000 - $330,000
$2,146/mo
Zestimate® history
Loading...
Owner options
Explore your selling options
What's special
Welcome to your dream home! This stunning 2 story residence features four bedrooms and two and a half baths perfect for families or those seeking extra room to grow. The inviting layout offers two generous living areas and two dining spaces, ideal for entertaining or enjoying cozy family dinners. The well appointed kitchen boasts an island and a walk in pantry making meal prep a breeze. Unwind in the charming living room complete with a cozy fireplace. All four bedrooms are conveniently located upstairs, including a large master suite with an expansive closet. Enjoy your leisure time in the sizeable game room. Step outside to a delightful yard, complete with a storage shed for all your outdoor needs. With easy access to I-35 and 1604, and just moments away from shopping and dining options, this home combines comfort, convenience and style. Approx 3,288 sq ft of living area. Don't miss out on the opportunity to make this your forever home.
Zillow last checked: 8 hours ago
Listing updated: March 06, 2025 at 03:55am
Listed by:
Ralph Sanchez TREC #038103 (888) 519-7431,
eXp Realty
Source: LERA MLS,MLS#: 1832755
Facts & features
Interior
Bedrooms & bathrooms
- Bedrooms: 4
- Bathrooms: 3
- Full bathrooms: 2
- 1/2 bathrooms: 1
Primary bedroom
- Features: Walk-In Closet(s), Full Bath
- Level: Upper
- Area: 285
- Dimensions: 19 x 15
Bedroom 2
- Area: 168
- Dimensions: 14 x 12
Bedroom 3
- Area: 132
- Dimensions: 12 x 11
Bedroom 4
- Area: 120
- Dimensions: 12 x 10
Primary bathroom
- Features: Tub/Shower Combo, Double Vanity, Soaking Tub
- Area: 100
- Dimensions: 10 x 10
Dining room
- Area: 208
- Dimensions: 16 x 13
Family room
- Area: 357
- Dimensions: 21 x 17
Kitchen
- Area: 150
- Dimensions: 15 x 10
Living room
- Area: 180
- Dimensions: 15 x 12
Heating
- Central, Electric
Cooling
- Central Air
Appliances
- Included: Refrigerator, Disposal, Dishwasher, Plumbed For Ice Maker, Electric Water Heater
- Laundry: Main Level, Washer Hookup, Dryer Connection
Features
- Separate Dining Room, Two Eating Areas, Kitchen Island, Pantry, Game Room, Utility Room Inside, All Bedrooms Upstairs, Walk-In Closet(s), Ceiling Fan(s)
- Flooring: Carpet, Linoleum, Laminate
- Windows: Window Coverings
- Has basement: No
- Number of fireplaces: 1
- Fireplace features: Living Room
Interior area
- Total structure area: 3,288
- Total interior livable area: 3,288 sqft
Property
Parking
- Total spaces: 2
- Parking features: Two Car Garage, Garage Door Opener
- Garage spaces: 2
Features
- Levels: Two
- Stories: 2
- Pool features: None
Lot
- Size: 9,104 sqft
Details
- Parcel number: 050493790270
Construction
Type & style
- Home type: SingleFamily
- Property subtype: Single Family Residence
Materials
- Brick, Fiber Cement
- Foundation: Slab
- Roof: Composition
Condition
- Pre-Owned
- New construction: No
- Year built: 2002
Utilities & green energy
- Water: Water System
- Utilities for property: Cable Available
Community & neighborhood
Community
- Community features: Playground, Jogging Trails
Location
- Region: Live Oak
- Subdivision: Woodcrest
Other
Other facts
- Listing terms: Conventional,FHA,VA Loan,Cash
Price history
| Date | Event | Price |
|---|---|---|
| 3/5/2025 | Sold | -- |
Source: | ||
| 2/15/2025 | Pending sale | $315,000$96/sqft |
Source: | ||
| 2/4/2025 | Contingent | $315,000$96/sqft |
Source: | ||
| 1/7/2025 | Listed for sale | $315,000+70.9%$96/sqft |
Source: | ||
| 9/18/2020 | Listing removed | $1,750$1/sqft |
Source: Fischer Mann Realty LLC #1481632 Report a problem | ||
Public tax history
| Year | Property taxes | Tax assessment |
|---|---|---|
| 2025 | -- | $322,020 |
| 2024 | $5,189 +8.8% | $322,020 +9.4% |
| 2023 | $4,769 -10.5% | $294,308 +10% |
Find assessor info on the county website
Neighborhood: 78233
Nearby schools
GreatSchools rating
- 6/10Royal Ridge Elementary SchoolGrades: PK-5Distance: 1.5 mi
- 3/10White Middle SchoolGrades: 6-8Distance: 3.4 mi
- 4/10Roosevelt High SchoolGrades: 9-12Distance: 3.6 mi
Schools provided by the listing agent
- Elementary: Royal Ridge
- Middle: Ed White
- High: Roosevelt
Source: LERA MLS. This data may not be complete. We recommend contacting the local school district to confirm school assignments for this home.
Get a cash offer in 3 minutes
Find out how much your home could sell for in as little as 3 minutes with a no-obligation cash offer.
Estimated market value$305,900
Get a cash offer in 3 minutes
Find out how much your home could sell for in as little as 3 minutes with a no-obligation cash offer.
Estimated market value
$305,900
