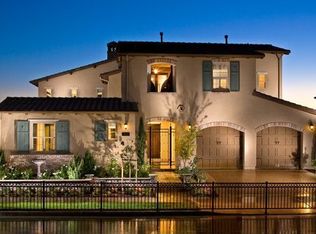Sold for $2,755,000 on 08/21/25
$2,755,000
7610 Balmoral Way, San Ramon, CA 94582
5beds
4,202sqft
Single Family Residence
Built in 2008
9,230.36 Square Feet Lot
$2,843,100 Zestimate®
$656/sqft
$6,476 Estimated rent
Home value
$2,843,100
$2.70M - $2.99M
$6,476/mo
Zestimate® history
Loading...
Owner options
Explore your selling options
What's special
Zillow last checked: 8 hours ago
Listing updated: November 06, 2025 at 01:13pm
Listed by:
Parag Shah DRE #02139774 510-495-7169,
PAR Estate LLC 510-495-7169
Bought with:
Vikram Gugnani
Achievers Realty
Source: BAREIS,MLS#: 325061667 Originating MLS: Southern Solano County
Originating MLS: Southern Solano County
Facts & features
Interior
Bedrooms & bathrooms
- Bedrooms: 5
- Bathrooms: 5
- Full bathrooms: 4
- 1/2 bathrooms: 1
Primary bedroom
- Features: Sitting Area
Bedroom
- Level: Main,Upper
Primary bathroom
- Features: Closet, Double Vanity, Low-Flow Toilet(s), Shower Stall(s), Tile, Walk-In Closet(s)
Bathroom
- Features: Double Vanity, Dual Flush Toilet, Stone, Tub w/Shower Over, Window
- Level: Main,Upper
Dining room
- Level: Main
Family room
- Level: Main
Kitchen
- Features: Breakfast Area, Kitchen Island, Island w/Sink, Other Counter, Pantry Cabinet, Pantry Closet, Quartz Counter, Wood Counter, Breakfast Nook, Space in Kitchen
- Level: Main
Living room
- Features: Cathedral/Vaulted, Great Room
- Level: Main
Heating
- Central, Fireplace(s), Gas, Hot Water, MultiUnits, MultiZone
Cooling
- Central Air, Multi Units, MultiZone, Room Air
Appliances
- Included: Built-In Electric Oven, Built-In Gas Range, Built-In Refrigerator, Trash Compactor, Dishwasher, Disposal, Double Oven, ENERGY STAR Qualified Appliances, Gas Cooktop, Gas Water Heater, Range Hood, Microwave, Tankless Water Heater
- Laundry: Cabinets, Gas Hook-Up, Inside Area, Inside Room, Laundry Closet
Features
- Formal Entry, Storage
- Flooring: Laminate, Tile
- Windows: Caulked/Sealed, Dual Pane Full, Dual Pane Partial
- Has basement: No
- Number of fireplaces: 1
- Fireplace features: Gas Piped, Gas Starter
Interior area
- Total structure area: 4,202
- Total interior livable area: 4,202 sqft
Property
Parking
- Total spaces: 3
- Parking features: Garage Door Opener, Inside Entrance, Open, Uncovered Parking Spaces 2+, Workshop in Garage, Paved
- Garage spaces: 3
- Has uncovered spaces: Yes
Features
- Levels: Two
- Stories: 2
- Has spa: Yes
- Spa features: Bath
- Fencing: Back Yard
Lot
- Size: 9,230 sqft
- Features: Auto Sprinkler F&R, Sprinklers In Front, Sprinklers In Rear, Curb(s), Curb(s)/Gutter(s), Grass Artificial, Landscaped, Landscape Front, Landscape Misc, Low Maintenance, Shape Regular, Storm Drain, Sidewalk/Curb/Gutter
Details
- Additional structures: Gazebo, Guest House, Storage
- Parcel number: 2237500182
- Special conditions: Standard
Construction
Type & style
- Home type: SingleFamily
- Architectural style: Contemporary,Mediterranean
- Property subtype: Single Family Residence
Materials
- Concrete, Floor Insulation, Frame, Glass, Stucco
- Roof: Spanish Tile
Condition
- Year built: 2008
Utilities & green energy
- Sewer: Public Sewer
- Water: Public, Treatment Equipment
- Utilities for property: Public
Community & neighborhood
Security
- Security features: Fire Alarm, Fire Extinguisher, Secured Access, Security System Owned, Prewired, Smoke Detector(s)
Location
- Region: San Ramon
- Subdivision: WINDEMERE
HOA & financial
HOA
- Has HOA: No
Other
Other facts
- Road surface type: Paved
Price history
| Date | Event | Price |
|---|---|---|
| 8/21/2025 | Sold | $2,755,000-3.3%$656/sqft |
Source: | ||
| 7/18/2025 | Pending sale | $2,849,500$678/sqft |
Source: | ||
| 7/11/2025 | Listed for sale | $2,849,500+155.6%$678/sqft |
Source: | ||
| 7/21/2023 | Listing removed | -- |
Source: Zillow Rentals Report a problem | ||
| 7/7/2023 | Listed for rent | $6,280$1/sqft |
Source: Zillow Rentals Report a problem | ||
Public tax history
| Year | Property taxes | Tax assessment |
|---|---|---|
| 2025 | $23,919 -2.5% | $1,461,600 +2% |
| 2024 | $24,533 +0.9% | $1,432,942 +2% |
| 2023 | $24,309 +2.5% | $1,404,846 +2% |
Find assessor info on the county website
Neighborhood: 94582
Nearby schools
GreatSchools rating
- 8/10Live Oak Elementary SchoolGrades: K-5Distance: 0.8 mi
- 8/10Windemere Ranch Middle SchoolGrades: 6-8Distance: 1.3 mi
- 10/10Dougherty Valley High SchoolGrades: 9-12Distance: 2 mi
Get a cash offer in 3 minutes
Find out how much your home could sell for in as little as 3 minutes with a no-obligation cash offer.
Estimated market value
$2,843,100
Get a cash offer in 3 minutes
Find out how much your home could sell for in as little as 3 minutes with a no-obligation cash offer.
Estimated market value
$2,843,100
