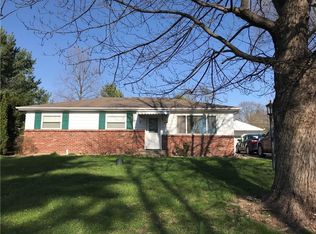Sold
$236,000
7610 Brehob Rd, Indianapolis, IN 46217
3beds
1,344sqft
Residential, Single Family Residence
Built in 1964
0.35 Acres Lot
$241,800 Zestimate®
$176/sqft
$1,528 Estimated rent
Home value
$241,800
$222,000 - $264,000
$1,528/mo
Zestimate® history
Loading...
Owner options
Explore your selling options
What's special
Indiana weather has kept us from receiving showing on this adorable, move-in ready 3 bedroom, 1 bath home, that advantage and get your showing today! This home is perfect for the first-time homebuyer or those looking to downsize! This clean and well-maintained gem offers a bright and inviting living space, a great kitchen, extra bonus room, and comfortable bedrooms. Enjoy the convenience of the 2 car garage and fully fenced backyard, ideal for pets, kids, or entertaining on one of the three covered decks! New PEX-A pipes done of summer '24. Fiber and ethernet in every room, ready for that home office! Perry Township Schools.
Zillow last checked: 8 hours ago
Listing updated: May 16, 2025 at 11:36am
Listing Provided by:
Deborah Cramer 317-443-1147,
Better Homes and Gardens Real Estate Gold Key
Bought with:
Robert VanHook
Premier Agent Network
Source: MIBOR as distributed by MLS GRID,MLS#: 22022089
Facts & features
Interior
Bedrooms & bathrooms
- Bedrooms: 3
- Bathrooms: 1
- Full bathrooms: 1
- Main level bathrooms: 1
- Main level bedrooms: 3
Primary bedroom
- Features: Laminate
- Level: Main
- Area: 121 Square Feet
- Dimensions: 11x11
Bedroom 2
- Features: Laminate
- Level: Main
- Area: 99 Square Feet
- Dimensions: 11x9
Bedroom 3
- Features: Vinyl
- Level: Main
- Area: 88 Square Feet
- Dimensions: 11x8
Bonus room
- Features: Vinyl
- Level: Main
- Area: 264 Square Feet
- Dimensions: 22x12
Dining room
- Features: Laminate
- Level: Main
- Area: 77 Square Feet
- Dimensions: 11x7
Kitchen
- Features: Laminate
- Level: Main
- Area: 99 Square Feet
- Dimensions: 11x9
Laundry
- Features: Laminate
- Level: Main
- Area: 48 Square Feet
- Dimensions: 8x6
Living room
- Features: Laminate
- Level: Main
- Area: 204 Square Feet
- Dimensions: 17x12
Heating
- Forced Air, Natural Gas
Appliances
- Included: Dishwasher, Disposal, Gas Oven
Features
- Ceiling Fan(s), Eat-in Kitchen
- Has basement: No
Interior area
- Total structure area: 1,344
- Total interior livable area: 1,344 sqft
Property
Parking
- Total spaces: 2
- Parking features: Attached
- Attached garage spaces: 2
Features
- Levels: One
- Stories: 1
- Patio & porch: Covered
Lot
- Size: 0.35 Acres
- Features: Mature Trees
Details
- Parcel number: 491414116011000500
- Horse amenities: None
Construction
Type & style
- Home type: SingleFamily
- Architectural style: Ranch,Traditional
- Property subtype: Residential, Single Family Residence
Materials
- Vinyl Siding
- Foundation: Crawl Space
Condition
- New construction: No
- Year built: 1964
Utilities & green energy
- Water: Municipal/City
Community & neighborhood
Location
- Region: Indianapolis
- Subdivision: South Haven Manor
Price history
| Date | Event | Price |
|---|---|---|
| 5/16/2025 | Sold | $236,000-1.6%$176/sqft |
Source: | ||
| 4/23/2025 | Pending sale | $239,900$178/sqft |
Source: | ||
| 4/1/2025 | Price change | $239,900-1.6%$178/sqft |
Source: | ||
| 3/18/2025 | Price change | $243,900-0.4%$181/sqft |
Source: | ||
| 2/18/2025 | Price change | $244,900-2%$182/sqft |
Source: | ||
Public tax history
| Year | Property taxes | Tax assessment |
|---|---|---|
| 2024 | $1,848 +0.5% | $172,200 +7.5% |
| 2023 | $1,840 +11.4% | $160,200 +8.6% |
| 2022 | $1,651 +21.6% | $147,500 +12.3% |
Find assessor info on the county website
Neighborhood: Linden Wood
Nearby schools
GreatSchools rating
- 7/10Perry Meridian 6th Grade AcademyGrades: 6Distance: 0.3 mi
- 9/10Perry Meridian High SchoolGrades: 9-12Distance: 0.5 mi
- 7/10Perry Meridian Middle SchoolGrades: 7-8Distance: 0.3 mi
Schools provided by the listing agent
- Elementary: Douglas MacArthur Elementary Sch
- Middle: Perry Meridian Middle School
- High: Perry Meridian High School
Source: MIBOR as distributed by MLS GRID. This data may not be complete. We recommend contacting the local school district to confirm school assignments for this home.
Get a cash offer in 3 minutes
Find out how much your home could sell for in as little as 3 minutes with a no-obligation cash offer.
Estimated market value$241,800
Get a cash offer in 3 minutes
Find out how much your home could sell for in as little as 3 minutes with a no-obligation cash offer.
Estimated market value
$241,800
