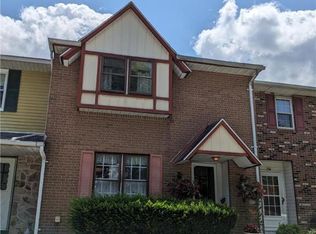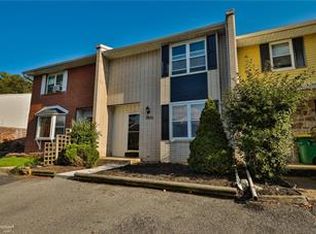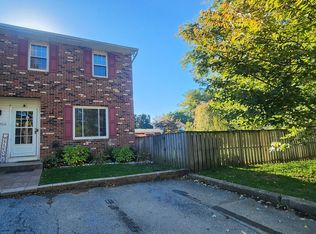Sold for $300,000 on 07/17/25
$300,000
7610 Buttercup Rd, Macungie, PA 18062
3beds
2,120sqft
Townhouse
Built in 1972
2,439.36 Square Feet Lot
$308,700 Zestimate®
$142/sqft
$2,399 Estimated rent
Home value
$308,700
$278,000 - $343,000
$2,399/mo
Zestimate® history
Loading...
Owner options
Explore your selling options
What's special
Well maintained row home in Lower Macungie Ancient Oak West community. This 3 bedroom, 2 1/2 bath home is cozy yet functional, and offers the ideal blend of comfort and convenience. Fresh paint and new flooring throughout the home - hardwood on the 1st floor and plush carpet in the basement and on the 2nd floor. Partially finished walk-out basement offers additional living space. 2 car parking pad. Close proximity to Hamilton Crossings shops and restaurants as well as Route 100 corridor.
Zillow last checked: 8 hours ago
Listing updated: July 20, 2025 at 07:32am
Listed by:
Ellen V. Benner 484-892-0806,
Boutique One Properties LLC
Bought with:
nonmember
NON MBR Office
Source: GLVR,MLS#: 758606 Originating MLS: Lehigh Valley MLS
Originating MLS: Lehigh Valley MLS
Facts & features
Interior
Bedrooms & bathrooms
- Bedrooms: 3
- Bathrooms: 3
- Full bathrooms: 2
- 1/2 bathrooms: 1
Bedroom
- Description: Estimated
- Level: Second
- Dimensions: 8.00 x 14.00
Bedroom
- Description: Estimated
- Level: Second
- Dimensions: 8.00 x 10.00
Bedroom
- Description: Estimated
- Level: Second
- Dimensions: 8.00 x 12.00
Dining room
- Description: Estimated
- Level: First
- Dimensions: 14.00 x 12.00
Other
- Description: Estimated
- Level: Second
- Dimensions: 6.00 x 10.00
Other
- Description: Estimated
- Level: Second
- Dimensions: 6.00 x 8.00
Half bath
- Description: Estimated
- Level: First
- Dimensions: 4.00 x 8.00
Kitchen
- Description: Estimated
- Level: First
- Dimensions: 8.00 x 10.00
Living room
- Description: Estimated
- Level: First
- Dimensions: 8.00 x 10.00
Recreation
- Description: Estimated
- Level: Basement
- Dimensions: 16.00 x 18.00
Heating
- Electric, Heat Pump
Cooling
- Central Air
Appliances
- Included: Dishwasher, Electric Oven, Electric Range, Electric Water Heater
- Laundry: Washer Hookup, Dryer Hookup
Features
- Dining Area, Separate/Formal Dining Room
- Basement: Full,Partially Finished,Walk-Out Access
Interior area
- Total interior livable area: 2,120 sqft
- Finished area above ground: 1,520
- Finished area below ground: 600
Property
Parking
- Total spaces: 2
- Parking features: Parking Pad
- Garage spaces: 2
- Has uncovered spaces: Yes
Lot
- Size: 2,439 sqft
Details
- Parcel number: 546463782240 001
- Zoning: S-Suburban
- Special conditions: None
Construction
Type & style
- Home type: Townhouse
- Architectural style: Chalet/Alpine
- Property subtype: Townhouse
Materials
- Vinyl Siding, Wood Siding
- Roof: Asphalt,Fiberglass
Condition
- Unknown
- Year built: 1972
Utilities & green energy
- Sewer: Public Sewer
- Water: Public
Community & neighborhood
Location
- Region: Macungie
- Subdivision: Ancient Oak West
Other
Other facts
- Listing terms: Cash,Conventional
- Ownership type: Fee Simple
Price history
| Date | Event | Price |
|---|---|---|
| 7/17/2025 | Sold | $300,000+7.1%$142/sqft |
Source: | ||
| 6/16/2025 | Pending sale | $280,000$132/sqft |
Source: | ||
| 6/11/2025 | Listing removed | $280,000$132/sqft |
Source: | ||
| 6/10/2025 | Pending sale | $280,000$132/sqft |
Source: | ||
| 6/3/2025 | Listed for sale | $280,000+75%$132/sqft |
Source: | ||
Public tax history
| Year | Property taxes | Tax assessment |
|---|---|---|
| 2025 | $3,333 +6.8% | $126,400 |
| 2024 | $3,122 +2% | $126,400 |
| 2023 | $3,060 | $126,400 |
Find assessor info on the county website
Neighborhood: Ancient Oaks
Nearby schools
GreatSchools rating
- 6/10Alburtis El SchoolGrades: K-5Distance: 1.7 mi
- 7/10Lower Macungie Middle SchoolGrades: 6-8Distance: 1.8 mi
- 7/10Emmaus High SchoolGrades: 9-12Distance: 4.8 mi
Schools provided by the listing agent
- District: East Penn
Source: GLVR. This data may not be complete. We recommend contacting the local school district to confirm school assignments for this home.

Get pre-qualified for a loan
At Zillow Home Loans, we can pre-qualify you in as little as 5 minutes with no impact to your credit score.An equal housing lender. NMLS #10287.
Sell for more on Zillow
Get a free Zillow Showcase℠ listing and you could sell for .
$308,700
2% more+ $6,174
With Zillow Showcase(estimated)
$314,874

