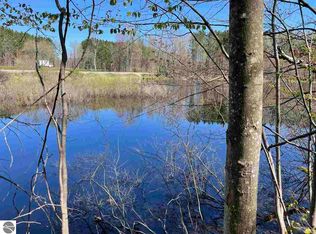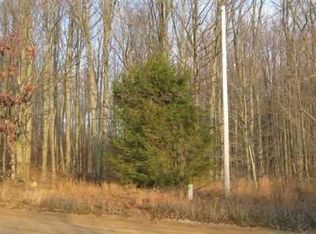Sold for $450,000 on 04/12/24
$450,000
7610 Inman Rd SW, Fife Lake, MI 49633
3beds
2,842sqft
Single Family Residence
Built in 1983
10 Acres Lot
$467,700 Zestimate®
$158/sqft
$2,283 Estimated rent
Home value
$467,700
$444,000 - $500,000
$2,283/mo
Zestimate® history
Loading...
Owner options
Explore your selling options
What's special
Contemporary home with a Mid Century vibe, truly turn key. New carpet throughout within 3 years, all stainless appliances, dishwasher and refrigerator less than 2 years old. Newly done Italian tiled walk in primary shower with lovely sliding glass door. Beautiful tile kitchen floor and truly amazing aggregate entry floor and stairs to the lower level. New electric panel and meter within the last 3 months. 10 acres of rolling hills and hardwood, primarily maple and beech. Shared pond at the back of the property, great for wildlife watching with the included canoe. The interior walls are lined with hardwood tongue and groove boards, truly exceptional work. New remote controlled ceiling fan in the living room, many newer light fixtures, many dimmers. Beautiful open kitchen with gorgeous fireplace, huge island, really great for entertaining. New 3 zone mini split heat pump heating / cooling system keeps you cool in the summer and warm in the winter and is super quiet. All exterior trim paint done within 2 years. Newer belt drive wi-fi connected garage door openers, and huge perimeter Invisible Fence brand pet containment for your furry friends. Incredibly huge garage / workshop space! Need to store 9 cars? You can! Both garage doors are 10 feet tall, the back 40+ feet is insulated and separated by a newer insulated overhead door. Hot and cold water at the back of the garage and plenty of 220v circuits for all of your tools. LED lighting throughout the garage. Bring your off road toys; there are trails on the property and more are a short ride away. Make your own maple syrup, eat the vegetables grown in your large garden, and have daily bouquets of flowers picked from the expansive beds. This is truly the “Up North” experience you have been searching for, close to Traverse City, close to Cadillac, easy access to 131 yet secluded in the woods! Many furniture items and equipment are negotiable. Adjoining 10 acres for sale to the East. Separate seller, MLS #1917519.
Zillow last checked: 8 hours ago
Listing updated: April 16, 2024 at 07:32am
Listed by:
Jaimie Fellows-Garno 231-920-6617,
City2Shore Real Estate Northern Michigan 231-839-0077
Bought with:
Penney Brinks, 6501282553
ERA Greater North Properties
Source: NGLRMLS,MLS#: 1918790
Facts & features
Interior
Bedrooms & bathrooms
- Bedrooms: 3
- Bathrooms: 2
- Full bathrooms: 2
- Main level bathrooms: 1
- Main level bedrooms: 1
Primary bedroom
- Level: Main
- Area: 170.21
- Dimensions: 15.83 x 10.75
Bedroom 2
- Level: Lower
- Area: 128.98
- Dimensions: 10.25 x 12.58
Bedroom 3
- Level: Lower
- Area: 164.63
- Dimensions: 13.08 x 12.58
Primary bathroom
- Features: None
Kitchen
- Level: Main
- Area: 413.42
- Dimensions: 20.17 x 20.5
Living room
- Level: Main
- Area: 411.44
- Dimensions: 26.83 x 15.33
Heating
- Baseboard, Propane
Cooling
- Central Air, Zoned, Electric, Multi Units
Appliances
- Included: Refrigerator, Oven/Range, Dishwasher, Microwave, Washer, Dryer
- Laundry: Lower Level
Features
- Cathedral Ceiling(s), Loft, Other, Kitchen Island, Beamed Ceilings, Drywall, DSL
- Windows: Bay Window(s)
- Basement: Finished Rooms,Egress Windows,Finished,Interior Entry
- Has fireplace: Yes
- Fireplace features: Wood Burning, Stove
Interior area
- Total structure area: 2,842
- Total interior livable area: 2,842 sqft
- Finished area above ground: 2,058
- Finished area below ground: 784
Property
Parking
- Total spaces: 6
- Parking features: Attached, Heated Garage, Concrete Floors, Gravel
- Attached garage spaces: 6
Accessibility
- Accessibility features: Accessible Entrance, Accessible Approach with Ramp
Features
- Levels: One and One Half
- Stories: 1
- Patio & porch: Porch
- Has view: Yes
- View description: Countryside View, Seasonal View
- Waterfront features: Pond
- Body of water: Private Pond
- Frontage length: 100
Lot
- Size: 10 Acres
- Dimensions: 330 x 1320
- Features: Wooded-Hardwoods, Rolling Slope
Details
- Additional structures: None
- Parcel number: 00303101340
- Zoning description: Residential,Agricultural,Outbuildings Allowed,Rural
- Other equipment: Dish TV
Construction
Type & style
- Home type: SingleFamily
- Architectural style: Contemporary
- Property subtype: Single Family Residence
Materials
- Frame, Wood Siding
- Foundation: Block
- Roof: Asphalt
Condition
- New construction: No
- Year built: 1983
Utilities & green energy
- Sewer: Private Sewer
- Water: Private
Community & neighborhood
Community
- Community features: None
Location
- Region: Fife Lake
- Subdivision: none
HOA & financial
HOA
- Services included: None
Other
Other facts
- Listing agreement: Exclusive Right Sell
- Listing terms: Conventional,Cash,FHA,USDA Loan,VA Loan,1031 Exchange
- Ownership type: Private Owner
- Road surface type: Gravel
Price history
| Date | Event | Price |
|---|---|---|
| 4/12/2024 | Sold | $450,000+2.3%$158/sqft |
Source: | ||
| 2/9/2024 | Price change | $439,999-1.1%$155/sqft |
Source: | ||
| 1/22/2024 | Listed for sale | $445,000-1.1%$157/sqft |
Source: | ||
| 11/11/2023 | Listing removed | $449,900$158/sqft |
Source: | ||
| 7/26/2023 | Listing removed | -- |
Source: | ||
Public tax history
| Year | Property taxes | Tax assessment |
|---|---|---|
| 2024 | $3,040 +5.2% | $170,300 +26.1% |
| 2023 | $2,889 +4.6% | $135,100 +21.7% |
| 2022 | $2,762 | $111,000 +6.2% |
Find assessor info on the county website
Neighborhood: 49633
Nearby schools
GreatSchools rating
- 3/10Forest Area Middle SchoolGrades: 4-8Distance: 0.7 mi
- 6/10Forest Area High SchoolGrades: 9-12Distance: 0.7 mi
- 3/10Fife Lake Elementary SchoolGrades: PK-3Distance: 2.2 mi
Schools provided by the listing agent
- District: Forest Area Community Schools
Source: NGLRMLS. This data may not be complete. We recommend contacting the local school district to confirm school assignments for this home.

Get pre-qualified for a loan
At Zillow Home Loans, we can pre-qualify you in as little as 5 minutes with no impact to your credit score.An equal housing lender. NMLS #10287.

