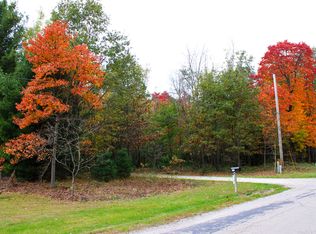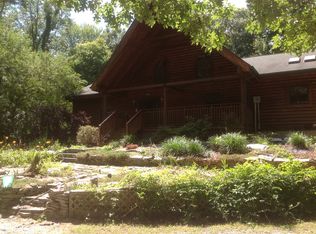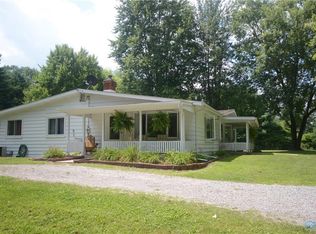Looking for seclusion & a story book setting? This nature lovers retreat is for you! 10 acres of wooded land, creek and a light and airy one owner home. 3 bed/2.5 bath, walk out rec area, 2 home offices, 2 woodburning fireplaces, huge decks out front & back. Close to Hike/Bike trail. No zoning. Many updates.
This property is off market, which means it's not currently listed for sale or rent on Zillow. This may be different from what's available on other websites or public sources.



