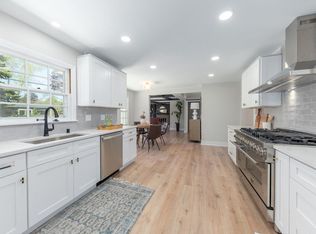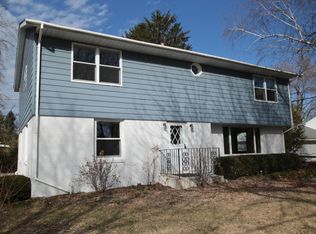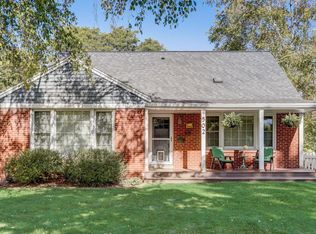Closed
$690,000
7610 North Regent ROAD, Fox Point, WI 53217
5beds
3,157sqft
Single Family Residence
Built in 1957
0.25 Acres Lot
$748,300 Zestimate®
$219/sqft
$4,416 Estimated rent
Home value
$748,300
$711,000 - $793,000
$4,416/mo
Zestimate® history
Loading...
Owner options
Explore your selling options
What's special
Gorgeous, updated Mid-Century Modern in Fox Point. Vaulted ceilings & open concept w/5 bed, 3 full baths, & over 3K sq ft of space. Living Room has great 3-sided natural fireplace. Dining room features massive picture windows. Sophisticated kitchen w/ quartz counters, tons of storage, SS appliances, and eat-in dining. New patio slider door opens up from kitchen to backyard patio for easy entertaining. First-floor wing w/3 bedrooms, brand new Renewal By Anderson windows, and large Carrara-marbled full bath w/double sinks. Additional first-floor full bath/laundry room. Fully finished basement w/ lovely family room & egress windows, 2 additional bedrooms, and huge full bathroom. Fabulous fully-fenced yard w/professional landscaping w/native plants for bird lovers. Too many updates to list!
Zillow last checked: 8 hours ago
Listing updated: December 27, 2023 at 04:16am
Listed by:
Peter Adams 414-477-8292,
Coldwell Banker Realty
Bought with:
Jay Schmidt Group*
Source: WIREX MLS,MLS#: 1854362 Originating MLS: Metro MLS
Originating MLS: Metro MLS
Facts & features
Interior
Bedrooms & bathrooms
- Bedrooms: 5
- Bathrooms: 3
- Full bathrooms: 3
- Main level bedrooms: 3
Primary bedroom
- Level: Main
- Area: 208
- Dimensions: 16 x 13
Bedroom 2
- Level: Main
- Area: 156
- Dimensions: 13 x 12
Bedroom 3
- Level: Main
- Area: 130
- Dimensions: 13 x 10
Bedroom 4
- Level: Lower
- Area: 132
- Dimensions: 12 x 11
Bedroom 5
- Level: Lower
- Area: 182
- Dimensions: 14 x 13
Bathroom
- Features: Shower on Lower, Tub Only, Shower Over Tub
Dining room
- Level: Main
- Area: 200
- Dimensions: 20 x 10
Family room
- Level: Lower
- Area: 260
- Dimensions: 26 x 10
Kitchen
- Level: Main
- Area: 220
- Dimensions: 22 x 10
Living room
- Level: Main
- Area: 360
- Dimensions: 24 x 15
Heating
- Natural Gas, Forced Air
Cooling
- Central Air
Appliances
- Included: Dishwasher, Disposal, Dryer, Microwave, Oven, Range, Refrigerator, Washer
Features
- High Speed Internet
- Flooring: Wood or Sim.Wood Floors
- Basement: Finished,Full,Radon Mitigation System,Sump Pump
Interior area
- Total structure area: 3,157
- Total interior livable area: 3,157 sqft
- Finished area above ground: 1,920
- Finished area below ground: 1,237
Property
Parking
- Total spaces: 2
- Parking features: Garage Door Opener, Attached, 2 Car
- Attached garage spaces: 2
Features
- Levels: One
- Stories: 1
- Patio & porch: Patio
- Fencing: Fenced Yard
Lot
- Size: 0.25 Acres
Details
- Parcel number: 0929967000
- Zoning: Residential
Construction
Type & style
- Home type: SingleFamily
- Architectural style: Ranch
- Property subtype: Single Family Residence
Materials
- Brick, Brick/Stone, Wood Siding
Condition
- 21+ Years
- New construction: No
- Year built: 1957
Utilities & green energy
- Sewer: Public Sewer
- Water: Public
- Utilities for property: Cable Available
Community & neighborhood
Location
- Region: Fox Pt
- Municipality: Fox Point
Price history
| Date | Event | Price |
|---|---|---|
| 12/19/2023 | Sold | $690,000-1.3%$219/sqft |
Source: | ||
| 11/20/2023 | Contingent | $699,000$221/sqft |
Source: | ||
| 10/24/2023 | Price change | $699,000-3.6%$221/sqft |
Source: | ||
| 10/19/2023 | Listed for sale | $725,000+28.3%$230/sqft |
Source: | ||
| 11/15/2021 | Sold | $565,000+8.7%$179/sqft |
Source: | ||
Public tax history
| Year | Property taxes | Tax assessment |
|---|---|---|
| 2022 | $9,733 -12.9% | $417,500 |
| 2021 | $11,173 | $417,500 |
| 2020 | $11,173 -1.2% | $417,500 +3% |
Find assessor info on the county website
Neighborhood: 53217
Nearby schools
GreatSchools rating
- 10/10Stormonth Elementary SchoolGrades: PK-4Distance: 0.4 mi
- 10/10Bayside Middle SchoolGrades: 5-8Distance: 1.7 mi
- 9/10Nicolet High SchoolGrades: 9-12Distance: 1.3 mi
Schools provided by the listing agent
- Elementary: Stormonth
- Middle: Bayside
- High: Nicolet
- District: Fox Point J2
Source: WIREX MLS. This data may not be complete. We recommend contacting the local school district to confirm school assignments for this home.

Get pre-qualified for a loan
At Zillow Home Loans, we can pre-qualify you in as little as 5 minutes with no impact to your credit score.An equal housing lender. NMLS #10287.
Sell for more on Zillow
Get a free Zillow Showcase℠ listing and you could sell for .
$748,300
2% more+ $14,966
With Zillow Showcase(estimated)
$763,266

