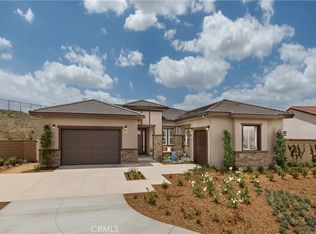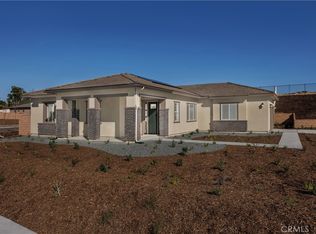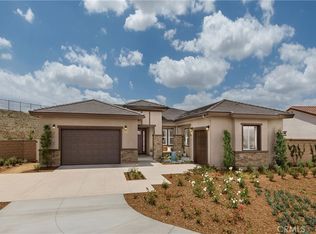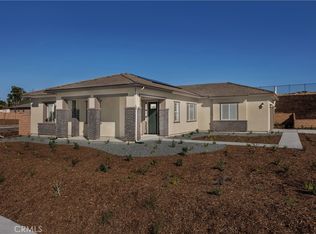Sold for $1,151,039
Listing Provided by:
Rebecca Austin DRE #01298719 714-4017897,
Rebecca Austin, Broker
Bought with: RE/MAX One
$1,151,039
7610 Zenith Ct, Riverside, CA 92506
4beds
3,167sqft
Single Family Residence
Built in 2023
0.75 Acres Lot
$1,326,000 Zestimate®
$363/sqft
$5,452 Estimated rent
Home value
$1,326,000
$1.23M - $1.43M
$5,452/mo
Zestimate® history
Loading...
Owner options
Explore your selling options
What's special
Hillcrest is a rare collection of large single and two-story homes on a minimum of half-acre lots in Alessandro Heights in Riverside County. Easy access to SR-91, shopping, retail, and restaurants. The Elderberry is a single-story home that features an open-concept kitchen that overlooks the dining and great room. Make an impression the moment your guests enter your home with Elderberry's beautiful foyer. Gourmet kitchen boasts an oversized kitchen island, stainless steel built-in appliance package and stunning quartz countertops. This home also offers a spacious covered patio perfect for outdoor dining and activities and a 3-car garage. Joining the Beazer Family means you'll enjoy the benefits of our Choice Plans, Surprising Performance and our Mortgage Choice program. Welcome Home!
Zillow last checked: 8 hours ago
Listing updated: September 23, 2023 at 11:33am
Listing Provided by:
Rebecca Austin DRE #01298719 714-4017897,
Rebecca Austin, Broker
Bought with:
Laura Getzoff, DRE #01262915
RE/MAX One
Source: CRMLS,MLS#: OC23038900 Originating MLS: California Regional MLS
Originating MLS: California Regional MLS
Facts & features
Interior
Bedrooms & bathrooms
- Bedrooms: 4
- Bathrooms: 4
- Full bathrooms: 3
- 1/2 bathrooms: 1
- Main level bathrooms: 3
- Main level bedrooms: 4
Bedroom
- Features: All Bedrooms Down
Bathroom
- Features: Bathroom Exhaust Fan, Bathtub, Dual Sinks, Enclosed Toilet, Separate Shower
Kitchen
- Features: Kitchen Island, Kitchen/Family Room Combo, Quartz Counters
Other
- Features: Walk-In Closet(s)
Heating
- Central, ENERGY STAR Qualified Equipment
Cooling
- Central Air, ENERGY STAR Qualified Equipment
Appliances
- Included: Built-In Range, Dishwasher, ENERGY STAR Qualified Appliances, ENERGY STAR Qualified Water Heater, Gas Range, Tankless Water Heater, Vented Exhaust Fan, Water Heater
- Laundry: Washer Hookup, Gas Dryer Hookup, Inside, Laundry Room
Features
- Separate/Formal Dining Room, Eat-in Kitchen, High Ceilings, Recessed Lighting, All Bedrooms Down, Entrance Foyer, Walk-In Closet(s)
- Flooring: Carpet, Tile
- Windows: Double Pane Windows
- Has fireplace: No
- Fireplace features: None
- Common walls with other units/homes: No Common Walls
Interior area
- Total interior livable area: 3,167 sqft
Property
Parking
- Total spaces: 3
- Parking features: Door-Multi, Door-Single, Garage Faces Front, Garage, Garage Door Opener, Garage Faces Side
- Attached garage spaces: 3
Features
- Levels: One
- Stories: 1
- Patio & porch: Covered
- Pool features: None
- Spa features: None
- Fencing: Block,Vinyl
- Has view: Yes
- View description: Neighborhood
Lot
- Size: 0.75 Acres
- Features: Back Yard
Details
- Parcel number: 242361003
- Special conditions: Standard
Construction
Type & style
- Home type: SingleFamily
- Property subtype: Single Family Residence
Materials
- Foundation: Slab
- Roof: Concrete
Condition
- Under Construction
- New construction: Yes
- Year built: 2023
Details
- Builder model: 3
- Builder name: Beazer Homes
Utilities & green energy
- Sewer: Public Sewer
- Water: Public
Green energy
- Energy efficient items: Appliances, Water Heater
Community & neighborhood
Community
- Community features: Biking, Hiking
Location
- Region: Riverside
HOA & financial
HOA
- Has HOA: Yes
- HOA fee: $215 monthly
- Amenities included: Other
- Association name: Overlook Community Association
- Association phone: 951-800-8296
Other
Other facts
- Listing terms: Cash,Conventional,FHA,VA Loan
- Road surface type: Paved
Price history
| Date | Event | Price |
|---|---|---|
| 9/19/2023 | Sold | $1,151,039+0%$363/sqft |
Source: | ||
| 5/3/2023 | Pending sale | $1,150,673$363/sqft |
Source: | ||
| 4/29/2023 | Price change | $1,150,673+0.3%$363/sqft |
Source: | ||
| 4/25/2023 | Price change | $1,146,738+2.2%$362/sqft |
Source: | ||
| 3/22/2023 | Price change | $1,122,130+1.1%$354/sqft |
Source: | ||
Public tax history
| Year | Property taxes | Tax assessment |
|---|---|---|
| 2025 | $17,195 +1.4% | $1,174,058 +2% |
| 2024 | $16,954 +124.4% | $1,151,039 +329.5% |
| 2023 | $7,555 +247.8% | $268,000 +40% |
Find assessor info on the county website
Neighborhood: Alessandro Heights
Nearby schools
GreatSchools rating
- 3/10Washington Elementary SchoolGrades: K-6Distance: 1.6 mi
- 4/10Matthew Gage Middle SchoolGrades: 7-8Distance: 1.8 mi
- 6/10Polytechnic High SchoolGrades: 9-12Distance: 2.7 mi
Get a cash offer in 3 minutes
Find out how much your home could sell for in as little as 3 minutes with a no-obligation cash offer.
Estimated market value$1,326,000
Get a cash offer in 3 minutes
Find out how much your home could sell for in as little as 3 minutes with a no-obligation cash offer.
Estimated market value
$1,326,000



