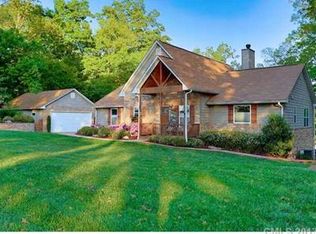Closed
$1,045,000
7611 Buckland Rd, Charlotte, NC 28278
2beds
2,450sqft
Single Family Residence
Built in 1970
0.6 Acres Lot
$1,039,500 Zestimate®
$427/sqft
$2,455 Estimated rent
Home value
$1,039,500
$967,000 - $1.12M
$2,455/mo
Zestimate® history
Loading...
Owner options
Explore your selling options
What's special
435 ADDITIONAL SF is a walk-out finished basement with mini kitchen, bed & bath—perfect for a MIL suite-and IS HEATED - ceiling is <7ft. Nestled in one of LAKE WYLIE’S MOST COVETED, PICTURESQUE COVES this stunning waterfront home offers DEEP WATER ACCESS, breathtaking views from nearly every room & NO HOA. Enjoy the best of both worlds—peaceful lakefront living, just minutes from shopping, medical facilities, I-485, Charlotte Douglas International Airport & Uptown Charlotte—a serene, secluded feel, yet city conveniences are a mere short drive away. Designed for both relaxation and entertainment, the open-concept kitchen flows seamlessly into the den, creating a warm, inviting space. Recent updates include new windows and exterior doors (2021), LVP flooring, newer appliances & cabinets. Outdoor lovers will appreciate the private dock with a boat lift, fenced yard & large storage shed. With no water bills & proximity to the River District, this is LAKEFRONT LIVING AT ITS BEST.
Zillow last checked: 8 hours ago
Listing updated: August 18, 2025 at 10:04pm
Listing Provided by:
Debe Maxwell SavvyBroker@me.com,
Savvy + Co Real Estate
Bought with:
Vann Boger
Keller Williams South Park
Source: Canopy MLS as distributed by MLS GRID,MLS#: 4234208
Facts & features
Interior
Bedrooms & bathrooms
- Bedrooms: 2
- Bathrooms: 2
- Full bathrooms: 2
- Main level bedrooms: 2
Primary bedroom
- Level: Main
Bedroom s
- Level: Main
Bathroom full
- Level: Main
Bar entertainment
- Level: Basement
Den
- Level: Basement
Dining room
- Level: Main
Great room
- Level: Main
Kitchen
- Level: Main
Laundry
- Level: Basement
Office
- Level: Main
Heating
- Heat Pump
Cooling
- Ceiling Fan(s), Central Air
Appliances
- Included: Dishwasher, Electric Range, Electric Water Heater, Plumbed For Ice Maker
- Laundry: Electric Dryer Hookup, In Basement
Features
- Attic Other, Pantry
- Flooring: Tile, Vinyl
- Basement: Exterior Entry,Partial,Partially Finished,Walk-Out Access
- Attic: Other
- Fireplace features: Den, Gas Log, Great Room
Interior area
- Total structure area: 1,955
- Total interior livable area: 2,450 sqft
- Finished area above ground: 1,955
- Finished area below ground: 495
Property
Parking
- Total spaces: 5
- Parking features: Driveway, Detached Garage, Garage on Main Level
- Garage spaces: 1
- Uncovered spaces: 4
- Details: Oversized 1-car garage; no garage door opener; 4+ driveway parking spaces
Features
- Levels: One
- Stories: 1
- Patio & porch: Deck, Patio
- Exterior features: In-Ground Irrigation
- Fencing: Fenced
- Has view: Yes
- View description: Water
- Has water view: Yes
- Water view: Water
- Waterfront features: Boat Lift, Dock, Waterfront
- Body of water: Lake Wylie
Lot
- Size: 0.60 Acres
- Dimensions: 233 x 190 x 139 x 140
- Features: Flood Fringe Area, Other - See Remarks
Details
- Additional structures: Gazebo, Shed(s)
- Parcel number: 11330222
- Zoning: N1-C
- Special conditions: Standard
Construction
Type & style
- Home type: SingleFamily
- Architectural style: Other
- Property subtype: Single Family Residence
Materials
- Fiber Cement, Wood
Condition
- New construction: No
- Year built: 1970
Utilities & green energy
- Sewer: Septic Installed
- Water: Well
Community & neighborhood
Location
- Region: Charlotte
- Subdivision: Browns Cove
Other
Other facts
- Listing terms: Cash,Conventional
- Road surface type: Concrete, Paved
Price history
| Date | Event | Price |
|---|---|---|
| 8/15/2025 | Sold | $1,045,000-0.5%$427/sqft |
Source: | ||
| 5/30/2025 | Price change | $1,050,000-2.8%$429/sqft |
Source: | ||
| 5/19/2025 | Price change | $1,080,000-1.8%$441/sqft |
Source: | ||
| 4/6/2025 | Listed for sale | $1,100,000$449/sqft |
Source: | ||
| 3/29/2025 | Pending sale | $1,100,000$449/sqft |
Source: | ||
Public tax history
| Year | Property taxes | Tax assessment |
|---|---|---|
| 2025 | -- | $589,800 |
| 2024 | $4,106 +1.6% | $589,800 |
| 2023 | $4,042 -6.9% | $589,800 +23% |
Find assessor info on the county website
Neighborhood: 28278
Nearby schools
GreatSchools rating
- 2/10Berewick ElementaryGrades: PK-5Distance: 1.4 mi
- 7/10Robert F Kennedy MiddleGrades: 6-8Distance: 2.8 mi
- 5/10Olympic High SchoolGrades: 9-12Distance: 2.9 mi
Schools provided by the listing agent
- Elementary: Berewick
- Middle: Berryhill
- High: Olympic
Source: Canopy MLS as distributed by MLS GRID. This data may not be complete. We recommend contacting the local school district to confirm school assignments for this home.
Get a cash offer in 3 minutes
Find out how much your home could sell for in as little as 3 minutes with a no-obligation cash offer.
Estimated market value
$1,039,500
Get a cash offer in 3 minutes
Find out how much your home could sell for in as little as 3 minutes with a no-obligation cash offer.
Estimated market value
$1,039,500
