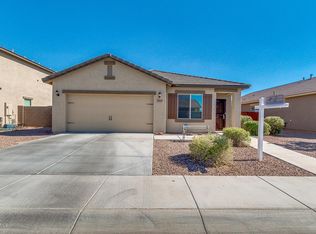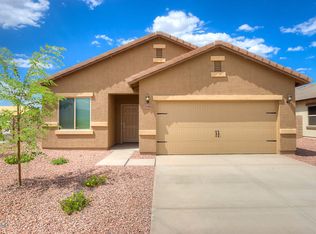Sold for $450,000
$450,000
7611 W Carter Rd, Laveen, AZ 85339
5beds
3baths
2,554sqft
Single Family Residence
Built in 2017
6,325 Square Feet Lot
$452,500 Zestimate®
$176/sqft
$2,535 Estimated rent
Home value
$452,500
$430,000 - $475,000
$2,535/mo
Zestimate® history
Loading...
Owner options
Explore your selling options
What's special
Spacious 5-Bedroom Home in Trailside Point - Priced to Sell!
This 2017-built Cimarron model is a two-story gem located in the scenic Trailside Point community. With 5 bedrooms, 3 full bathrooms, and over $10,000 in upgrades, this home offers tremendous value for buyers ready to add their personal touch. It does need some paint and TLC, making it a great opportunity for those looking to customize and build equity. Key Features:
*Open floor plan perfect for entertaining
*Master suite with a walk-in closet and private bath
*Large loft on the second floor, ideal for a family room, office,
or play space
*Upgraded kitchen: granite countertops, custom wood
cabinets, energy-efficient appliances, and brushed nickel
hardware
*Double sinks in all bathrooms for added convenience
*Upstairs laundry room to simplify chores
*Fully fenced backyard with a covered patio - great for outdoor
gatherings
*Two-car garage with plenty of storage space
Community Amenities:
Trailside Point offers an active lifestyle with a park, splash pad, playgrounds, basketball courts, BBQ areas, and a scenic lake.
This home is priced to sell and provides an excellent opportunity for buyers looking for a property that needs some paint and TLC. Whether you're a growing family or searching for a spacious home to make your own, this property offers great potential at a competitive price.
Zillow last checked: 8 hours ago
Listing updated: December 31, 2024 at 01:06pm
Listed by:
Giovanna M Rodriquez 602-799-1249,
Barrett Real Estate,
Nicolas R Toscano 480-432-5551,
Barrett Real Estate
Bought with:
Giovanna M Rodriquez, SA661973000
Barrett Real Estate
Meagan Brewer, SA676559000
Barrett Real Estate
Source: ARMLS,MLS#: 6770323

Facts & features
Interior
Bedrooms & bathrooms
- Bedrooms: 5
- Bathrooms: 3
Heating
- Natural Gas
Cooling
- Central Air
Features
- High Speed Internet, Granite Counters, Double Vanity, Upstairs, 9+ Flat Ceilings, Kitchen Island, Pantry, Full Bth Master Bdrm, Separate Shwr & Tub
- Flooring: Carpet, Tile
- Windows: Low Emissivity Windows
- Has basement: No
Interior area
- Total structure area: 2,554
- Total interior livable area: 2,554 sqft
Property
Parking
- Total spaces: 4
- Parking features: Garage, Open
- Garage spaces: 2
- Uncovered spaces: 2
Features
- Stories: 2
- Patio & porch: Covered
- Pool features: None
- Spa features: None
- Fencing: Block
Lot
- Size: 6,325 sqft
- Features: Sprinklers In Rear, Sprinklers In Front, Desert Front, Auto Timer H2O Front, Auto Timer H2O Back
Details
- Parcel number: 10487349
- Lease amount: $0
Construction
Type & style
- Home type: SingleFamily
- Property subtype: Single Family Residence
Materials
- Stucco, Wood Frame
- Roof: Tile
Condition
- Year built: 2017
Utilities & green energy
- Sewer: Public Sewer
- Water: City Water
Green energy
- Energy efficient items: Other (See Remarks)
Community & neighborhood
Community
- Community features: Lake, Playground, Biking/Walking Path
Location
- Region: Laveen
- Subdivision: LAVEEN FARMS UNIT 4
HOA & financial
HOA
- Has HOA: Yes
- HOA fee: $75 monthly
- Services included: Maintenance Grounds
- Association name: City Property Mgmt
- Association phone: 602-437-4777
Other
Other facts
- Listing terms: Cash,Conventional,FHA,VA Loan
- Ownership: Fee Simple
Price history
| Date | Event | Price |
|---|---|---|
| 7/11/2025 | Listing removed | $569,999$223/sqft |
Source: | ||
| 4/10/2025 | Listed for sale | $569,999+26.7%$223/sqft |
Source: | ||
| 12/31/2024 | Sold | $450,000-10%$176/sqft |
Source: | ||
| 10/21/2024 | Listed for sale | $499,900+102.5%$196/sqft |
Source: | ||
| 4/28/2017 | Sold | $246,900-0.8%$97/sqft |
Source: | ||
Public tax history
| Year | Property taxes | Tax assessment |
|---|---|---|
| 2025 | $3,296 +13.2% | $36,980 -4.3% |
| 2024 | $2,911 +1.9% | $38,660 +103.5% |
| 2023 | $2,857 +3.1% | $18,993 -23.4% |
Find assessor info on the county website
Neighborhood: Laveen
Nearby schools
GreatSchools rating
- 5/10Trailside Point Elementary SchoolGrades: K-8Distance: 0.5 mi
- 3/10Betty Fairfax High SchoolGrades: 9-12Distance: 2.4 mi
- 5/10Desert Meadows Elementary SchoolGrades: PK-8Distance: 1.2 mi
Schools provided by the listing agent
- Elementary: Trailside Point Elementary
- Middle: Trailside Point Elementary
- High: Betty Fairfax High School
- District: Laveen Elementary District
Source: ARMLS. This data may not be complete. We recommend contacting the local school district to confirm school assignments for this home.
Get a cash offer in 3 minutes
Find out how much your home could sell for in as little as 3 minutes with a no-obligation cash offer.
Estimated market value$452,500
Get a cash offer in 3 minutes
Find out how much your home could sell for in as little as 3 minutes with a no-obligation cash offer.
Estimated market value
$452,500

