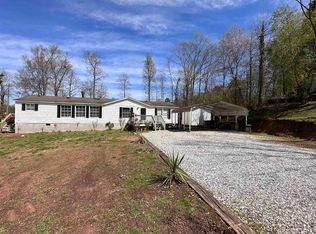Closed
$220,000
7612 Camden Rd, Alto, GA 30510
3beds
1,620sqft
Single Family Residence, Manufactured Home
Built in 2006
0.46 Acres Lot
$239,700 Zestimate®
$136/sqft
$1,963 Estimated rent
Home value
$239,700
$228,000 - $252,000
$1,963/mo
Zestimate® history
Loading...
Owner options
Explore your selling options
What's special
Welcome to your new home! This beautiful three-bedroom, two-bathroom manufactured home is perfect for anyone looking for a comfortable and updated living space. As you step inside, you'll notice the large and spacious living room that opens up to the kitchen. The bedrooms are cozy and comfortable, providing plenty of space for rest and relaxation. The two bathrooms are updated and spacious. The yard is great for outdoor activities, with plenty of room for gardening, playing, or just enjoying the beautiful views of the peach tree farm behind the home. In addition to the great yard, the home also comes with an outdoor building, providing plenty of space for all your storage needs. Newer roof, water heater, and HVAC. Donat miss this one!
Zillow last checked: 8 hours ago
Listing updated: September 29, 2023 at 11:34am
Listed by:
Amanda Stewart 706-499-1029,
Keller Williams Lanier Partners
Bought with:
Laryssa Stevens, 402673
Keller Williams Lanier Partners
Source: GAMLS,MLS#: 10195813
Facts & features
Interior
Bedrooms & bathrooms
- Bedrooms: 3
- Bathrooms: 2
- Full bathrooms: 2
- Main level bathrooms: 2
- Main level bedrooms: 3
Dining room
- Features: Separate Room
Kitchen
- Features: Breakfast Area, Breakfast Bar, Country Kitchen
Heating
- Electric, Central
Cooling
- Electric, Ceiling Fan(s), Central Air
Appliances
- Included: Dishwasher, Microwave, Oven/Range (Combo), Refrigerator
- Laundry: Mud Room
Features
- Vaulted Ceiling(s), Master On Main Level
- Flooring: Hardwood, Carpet
- Basement: Crawl Space
- Has fireplace: No
Interior area
- Total structure area: 1,620
- Total interior livable area: 1,620 sqft
- Finished area above ground: 1,620
- Finished area below ground: 0
Property
Parking
- Parking features: Side/Rear Entrance, Storage, Guest
Features
- Levels: One
- Stories: 1
- Patio & porch: Porch
Lot
- Size: 0.46 Acres
- Features: None
- Residential vegetation: Grassed, Partially Wooded
Details
- Additional structures: Shed(s)
- Parcel number: 09004 000044
Construction
Type & style
- Home type: MobileManufactured
- Architectural style: Modular Home
- Property subtype: Single Family Residence, Manufactured Home
Materials
- Vinyl Siding
- Foundation: Block
- Roof: Metal
Condition
- Resale
- New construction: No
- Year built: 2006
Details
- Warranty included: Yes
Utilities & green energy
- Sewer: Septic Tank
- Water: Well
- Utilities for property: Underground Utilities, Other
Community & neighborhood
Community
- Community features: None
Location
- Region: Alto
- Subdivision: Wes Hunt
Other
Other facts
- Listing agreement: Exclusive Right To Sell
- Listing terms: Cash,Conventional,FHA,VA Loan,USDA Loan
Price history
| Date | Event | Price |
|---|---|---|
| 8/26/2025 | Listing removed | $245,000$151/sqft |
Source: | ||
| 7/8/2025 | Listed for sale | $245,000+11.4%$151/sqft |
Source: | ||
| 9/25/2023 | Sold | $220,000$136/sqft |
Source: | ||
| 9/4/2023 | Pending sale | $220,000$136/sqft |
Source: | ||
| 8/24/2023 | Listed for sale | $220,000+33.3%$136/sqft |
Source: | ||
Public tax history
| Year | Property taxes | Tax assessment |
|---|---|---|
| 2024 | $463 -6.1% | $16,298 -3.8% |
| 2023 | $493 +2.1% | $16,941 +6.8% |
| 2022 | $483 -4.9% | $15,861 |
Find assessor info on the county website
Neighborhood: 30510
Nearby schools
GreatSchools rating
- 7/10Lula Elementary SchoolGrades: PK-5Distance: 4 mi
- 5/10East Hall Middle SchoolGrades: 6-8Distance: 11.2 mi
- 5/10East Hall High SchoolGrades: 9-12Distance: 9.9 mi
Schools provided by the listing agent
- Elementary: Lula
- Middle: East Hall
- High: East Hall
Source: GAMLS. This data may not be complete. We recommend contacting the local school district to confirm school assignments for this home.
