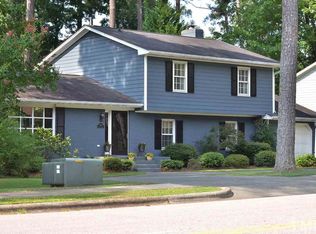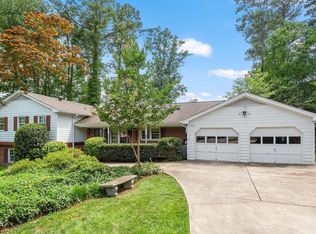Sold for $692,500
$692,500
7612 Harps Mill Rd, Raleigh, NC 27615
5beds
2,723sqft
Single Family Residence, Residential
Built in 1970
0.37 Acres Lot
$675,900 Zestimate®
$254/sqft
$3,905 Estimated rent
Home value
$675,900
$642,000 - $710,000
$3,905/mo
Zestimate® history
Loading...
Owner options
Explore your selling options
What's special
Welcome to 7612 Harps Mills Road, an updated gem located in the highly sought-after North Ridge neighborhood, offering the perfect balance of style, comfort, and convenience. As you enter, you're greeted by soaring ceilings and a sun-drenched living room, creating an open, inviting atmosphere with tons of natural light ideal for entertaining or everyday relaxation. The owner's suite is a true retreat, featuring a spacious bedroom, dual vanities, and the ease of modern living. The home also includes 4 generous secondary bedrooms and 3 additional bathrooms. Recent updates include a new roof (2023), screened porch (2021), first-floor HVAC (2021), second-floor air ducts (2019), exterior paint (2018), and some windows replaced (2017). The seamless indoor-outdoor flow continues with a cozy screened porch that leads to the expansive patio, large backyard and seasonal water view. Two car garage has lots of extra storage. With these thoughtful updates and a prime location, this home is move-in ready for you to start making memories. Don't miss out on the opportunity to make it yours!
Zillow last checked: 8 hours ago
Listing updated: October 28, 2025 at 12:44am
Listed by:
Katherin Burnette 919-523-4912,
Keller Williams Legacy
Bought with:
Karl Stromberg, 310370
DASH Carolina
Source: Doorify MLS,MLS#: 10077790
Facts & features
Interior
Bedrooms & bathrooms
- Bedrooms: 5
- Bathrooms: 4
- Full bathrooms: 4
Heating
- Electric, Floor Furnace, Heat Pump, Natural Gas
Cooling
- Central Air
Appliances
- Included: Dishwasher, Disposal, Double Oven, Electric Oven, Electric Water Heater, Microwave, Plumbed For Ice Maker, Self Cleaning Oven, Stainless Steel Appliance(s), Water Heater
- Laundry: Laundry Closet, Upper Level
Features
- Ceiling Fan(s), Double Vanity, Dual Closets, Entrance Foyer, High Ceilings, Natural Woodwork, Radon Mitigation, Recessed Lighting, Separate Shower, Soaking Tub, Vaulted Ceiling(s), Walk-In Closet(s), Walk-In Shower, Whirlpool Tub
- Flooring: Carpet, Hardwood, Simulated Wood, Tile
- Windows: Blinds
- Number of fireplaces: 1
- Fireplace features: Living Room
Interior area
- Total structure area: 2,723
- Total interior livable area: 2,723 sqft
- Finished area above ground: 2,723
- Finished area below ground: 0
Property
Parking
- Total spaces: 2
- Parking features: Attached, Garage, Garage Door Opener, Garage Faces Front
- Attached garage spaces: 2
Features
- Levels: Bi-Level, Multi/Split, Two
- Patio & porch: Patio, Porch, Rear Porch, Screened
- Exterior features: Rain Gutters
- Fencing: Back Yard
- Has view: Yes
Lot
- Size: 0.37 Acres
- Features: Few Trees, Landscaped, Near Golf Course
Details
- Parcel number: 1717371916
- Special conditions: Standard
Construction
Type & style
- Home type: SingleFamily
- Architectural style: Transitional
- Property subtype: Single Family Residence, Residential
Materials
- Brick Veneer, Wood Siding
- Foundation: Raised
- Roof: Shingle
Condition
- New construction: No
- Year built: 1970
Utilities & green energy
- Sewer: Public Sewer
- Water: Public
Community & neighborhood
Location
- Region: Raleigh
- Subdivision: North Ridge
Price history
| Date | Event | Price |
|---|---|---|
| 5/5/2025 | Sold | $692,500-3.1%$254/sqft |
Source: | ||
| 3/12/2025 | Pending sale | $715,000$263/sqft |
Source: | ||
| 2/21/2025 | Listed for sale | $715,000+123.4%$263/sqft |
Source: | ||
| 3/20/2015 | Sold | $320,000-1.5%$118/sqft |
Source: | ||
| 2/8/2015 | Pending sale | $325,000$119/sqft |
Source: RE/MAX ONE REALTY #1986353 Report a problem | ||
Public tax history
| Year | Property taxes | Tax assessment |
|---|---|---|
| 2025 | $6,067 +0.4% | $696,047 +0.4% |
| 2024 | $6,042 +19.3% | $693,329 +49.8% |
| 2023 | $5,065 +7.6% | $462,841 |
Find assessor info on the county website
Neighborhood: North Raleigh
Nearby schools
GreatSchools rating
- 7/10North Ridge ElementaryGrades: PK-5Distance: 0.5 mi
- 8/10West Millbrook MiddleGrades: 6-8Distance: 0.8 mi
- 6/10Millbrook HighGrades: 9-12Distance: 1.7 mi
Schools provided by the listing agent
- Elementary: Wake - North Ridge
- Middle: Wake - West Millbrook
- High: Wake - Millbrook
Source: Doorify MLS. This data may not be complete. We recommend contacting the local school district to confirm school assignments for this home.
Get a cash offer in 3 minutes
Find out how much your home could sell for in as little as 3 minutes with a no-obligation cash offer.
Estimated market value$675,900
Get a cash offer in 3 minutes
Find out how much your home could sell for in as little as 3 minutes with a no-obligation cash offer.
Estimated market value
$675,900

