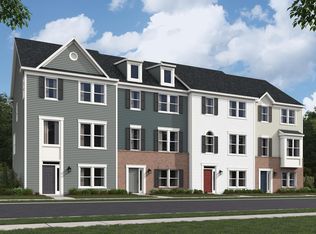Sold for $399,990
$399,990
7612 Johnnycake Rd, Windsor Mill, MD 21244
3beds
2,355sqft
Townhouse
Built in 2025
2,063 Square Feet Lot
$410,100 Zestimate®
$170/sqft
$3,414 Estimated rent
Home value
$410,100
$390,000 - $431,000
$3,414/mo
Zestimate® history
Loading...
Owner options
Explore your selling options
What's special
New Floorplan – The Tennyson 2 car rear garage 22’ wide home – November delivery – This new plan is in the Patapsco Glen West section. Enjoy the completed community amenities which includes a Pool, fitness center, walking trails, dog parks and playgrounds. The Tennyson features 2 full baths and 2 1/2 baths. You will find 3 spacious Bedroom in the home. An open main level that has a Chef's kitchen, family room and dining area. The Kitchen with White Sonoma cabinetry has stainless steel appliances including gas oven range, microwave, refrigerator, and dishwasher. There is a kitchen island with Carmel Fantasy granite countertops, Light House color vinyl plank flooring on the main level and a comfortable owner’s suite that features a private full bath and Bianco Diamante granite countertops with Dual vanities. 18 x 10 deck off the kitchen level. The connected theme by Lennar features includes a smart thermostat, ring video doorbell. Additional included items are 5 ¼ base molding throughout, pre-finished, upgraded stained railings with wrought iron balusters, LED lighting throughout the home and so much more. Photos are for illustration purposes.
Zillow last checked: 8 hours ago
Listing updated: December 01, 2025 at 08:31am
Listed by:
TERRI Hill 410-200-0626,
Builder Solutions Realty
Bought with:
Ms. Vibha Pubbi, 316026
RE/MAX Advantage Realty
Source: Bright MLS,MLS#: MDBC2144692
Facts & features
Interior
Bedrooms & bathrooms
- Bedrooms: 3
- Bathrooms: 4
- Full bathrooms: 2
- 1/2 bathrooms: 2
- Main level bathrooms: 1
Bedroom 1
- Level: Upper
- Area: 180 Square Feet
- Dimensions: 15 x 12
Bedroom 2
- Level: Upper
- Area: 110 Square Feet
- Dimensions: 10 x 11
Bedroom 3
- Level: Upper
- Area: 110 Square Feet
- Dimensions: 10 x 11
Dining room
- Level: Upper
- Area: 165 Square Feet
- Dimensions: 15 x 11
Family room
- Level: Upper
- Area: 255 Square Feet
- Dimensions: 17 x 15
Kitchen
- Level: Upper
- Area: 225 Square Feet
- Dimensions: 15 x 15
Recreation room
- Level: Main
- Area: 273 Square Feet
- Dimensions: 21 x 13
Heating
- Forced Air, Natural Gas
Cooling
- Central Air, Electric
Appliances
- Included: Gas Water Heater
Features
- Has basement: No
- Has fireplace: No
Interior area
- Total structure area: 2,355
- Total interior livable area: 2,355 sqft
- Finished area above ground: 2,355
- Finished area below ground: 0
Property
Parking
- Total spaces: 2
- Parking features: Garage Faces Rear, Attached
- Attached garage spaces: 2
Accessibility
- Accessibility features: None
Features
- Levels: Three
- Stories: 3
- Pool features: Community
Lot
- Size: 2,063 sqft
Details
- Additional structures: Above Grade, Below Grade
- Parcel number: 04012500020191
- Zoning: RESIDENTIAL
- Special conditions: Standard
Construction
Type & style
- Home type: Townhouse
- Architectural style: Traditional
- Property subtype: Townhouse
Materials
- Vinyl Siding, Brick
- Foundation: Slab
Condition
- New construction: Yes
- Year built: 2025
Details
- Builder model: The Tennyson
- Builder name: Lennar
Utilities & green energy
- Sewer: Public Sewer
- Water: Public
Community & neighborhood
Location
- Region: Windsor Mill
- Subdivision: Patapsco Glen
HOA & financial
HOA
- Has HOA: Yes
- HOA fee: $75 monthly
Other
Other facts
- Listing agreement: Exclusive Right To Sell
- Listing terms: Conventional,FHA,VA Loan,Cash
- Ownership: Fee Simple
Price history
| Date | Event | Price |
|---|---|---|
| 11/21/2025 | Sold | $399,990-2.4%$170/sqft |
Source: | ||
| 11/3/2025 | Pending sale | $409,990$174/sqft |
Source: | ||
| 10/29/2025 | Listed for sale | $409,990$174/sqft |
Source: | ||
Public tax history
| Year | Property taxes | Tax assessment |
|---|---|---|
| 2025 | $818 | $67,500 |
Find assessor info on the county website
Neighborhood: 21244
Nearby schools
GreatSchools rating
- 2/10Dogwood Elementary SchoolGrades: PK-5Distance: 0.6 mi
- 4/10Windsor Mill Middle SchoolGrades: 6-8Distance: 2.7 mi
- 3/10Woodlawn High SchoolGrades: 9-12Distance: 2.1 mi
Schools provided by the listing agent
- District: Baltimore County Public Schools
Source: Bright MLS. This data may not be complete. We recommend contacting the local school district to confirm school assignments for this home.
Get a cash offer in 3 minutes
Find out how much your home could sell for in as little as 3 minutes with a no-obligation cash offer.
Estimated market value$410,100
Get a cash offer in 3 minutes
Find out how much your home could sell for in as little as 3 minutes with a no-obligation cash offer.
Estimated market value
$410,100
