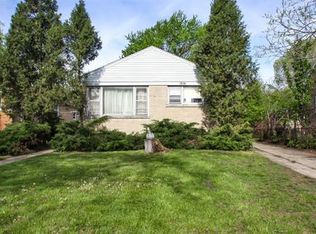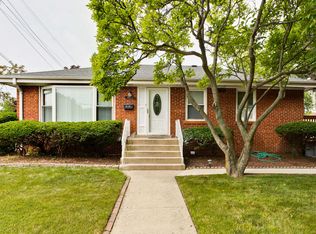Closed
$455,000
7612 Niles Center Rd, Skokie, IL 60077
3beds
1,400sqft
Single Family Residence
Built in 1955
9,675 Square Feet Lot
$468,000 Zestimate®
$325/sqft
$3,240 Estimated rent
Home value
$468,000
$421,000 - $519,000
$3,240/mo
Zestimate® history
Loading...
Owner options
Explore your selling options
What's special
Located within the highly sought-after Fairview School District, this charming residence is move-in ready and waiting for its next owners. The main level features a bright and inviting living room highlighted by large front windows and gleaming hardwood floors. Down the hall, you'll find three generously sized bedrooms and a full bathroom with a tub/shower combination and modern vanity. The updated eat-in kitchen boasts granite countertops and newer stainless steel appliances, perfect for casual dining and entertaining. The finished basement offers versatile additional living space, including a recreation area, a fourth bedroom, a full bathroom, and a spacious laundry/storage room. Enjoy the outdoors in the expansive, beautifully landscaped backyard-ideal for relaxing, gardening, or customizing to suit your needs. A detached two-car garage is conveniently located at the rear of the home, along with an additional gravel parking pad for a third vehicle. Situated just minutes from Skokie's vibrant downtown and public transportation, this home combines comfort, convenience, and community. Recent Updates (2023): Hot Water Heater, Furnace/AC, and Kitchen Appliances and Laundry
Zillow last checked: 8 hours ago
Listing updated: June 23, 2025 at 01:14am
Listing courtesy of:
George Panoutsos 847-868-5745,
Leading Edge Realty Advisors
Bought with:
Karl Vogel
@properties Christie's International Real Estate
Source: MRED as distributed by MLS GRID,MLS#: 12361761
Facts & features
Interior
Bedrooms & bathrooms
- Bedrooms: 3
- Bathrooms: 2
- Full bathrooms: 2
Primary bedroom
- Features: Flooring (Hardwood)
- Level: Main
- Area: 384 Square Feet
- Dimensions: 16X24
Bedroom 2
- Features: Flooring (Hardwood)
- Level: Main
- Area: 140 Square Feet
- Dimensions: 14X10
Bedroom 3
- Features: Flooring (Vinyl)
- Level: Basement
- Area: 143 Square Feet
- Dimensions: 11X13
Dining room
- Features: Flooring (Hardwood)
- Level: Main
- Dimensions: COMBO
Kitchen
- Features: Flooring (Ceramic Tile)
- Level: Main
- Area: 120 Square Feet
- Dimensions: 12X10
Laundry
- Features: Flooring (Vinyl)
- Level: Basement
- Area: 121 Square Feet
- Dimensions: 11X11
Living room
- Features: Flooring (Hardwood)
- Level: Main
- Area: 144 Square Feet
- Dimensions: 12X12
Office
- Features: Flooring (Hardwood)
- Level: Main
- Area: 110 Square Feet
- Dimensions: 10X11
Recreation room
- Level: Basement
- Area: 528 Square Feet
- Dimensions: 22X24
Heating
- Natural Gas
Cooling
- Central Air
Features
- Basement: Finished,Full
Interior area
- Total structure area: 0
- Total interior livable area: 1,400 sqft
Property
Parking
- Total spaces: 6
- Parking features: Concrete, On Site, Detached, Driveway, Additional Parking, Alley Access, Garage
- Garage spaces: 2
- Has uncovered spaces: Yes
Accessibility
- Accessibility features: No Disability Access
Features
- Stories: 1
Lot
- Size: 9,675 sqft
Details
- Parcel number: 10281300140000
- Special conditions: List Broker Must Accompany
Construction
Type & style
- Home type: SingleFamily
- Property subtype: Single Family Residence
Materials
- Brick
Condition
- New construction: No
- Year built: 1955
Utilities & green energy
- Electric: Circuit Breakers
- Sewer: Public Sewer
- Water: Lake Michigan, Public
Community & neighborhood
Location
- Region: Skokie
Other
Other facts
- Listing terms: Cash
- Ownership: Fee Simple
Price history
| Date | Event | Price |
|---|---|---|
| 6/20/2025 | Sold | $455,000+3.6%$325/sqft |
Source: | ||
| 5/22/2025 | Contingent | $439,000$314/sqft |
Source: | ||
| 5/12/2025 | Listed for sale | $439,000$314/sqft |
Source: | ||
Public tax history
| Year | Property taxes | Tax assessment |
|---|---|---|
| 2023 | $6,915 -12.9% | $32,556 -14.3% |
| 2022 | $7,936 +25.1% | $37,999 +36.8% |
| 2021 | $6,343 +3.7% | $27,781 |
Find assessor info on the county website
Neighborhood: Fairview
Nearby schools
GreatSchools rating
- 9/10Fairview South Elementary SchoolGrades: K-8Distance: 0.7 mi
- 10/10Niles West High SchoolGrades: 9-12Distance: 0.7 mi
Schools provided by the listing agent
- District: 72
Source: MRED as distributed by MLS GRID. This data may not be complete. We recommend contacting the local school district to confirm school assignments for this home.

Get pre-qualified for a loan
At Zillow Home Loans, we can pre-qualify you in as little as 5 minutes with no impact to your credit score.An equal housing lender. NMLS #10287.

