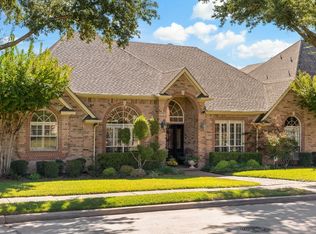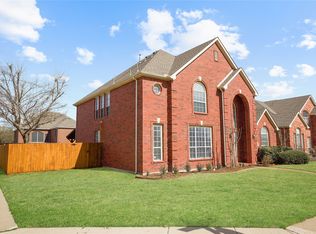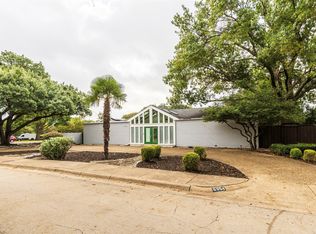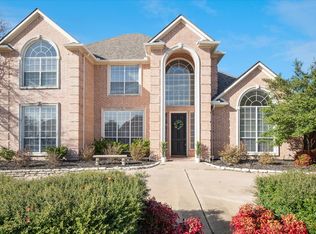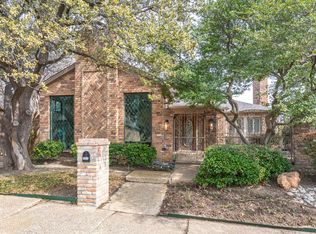Welcome to this MULTI-GENERATIONAL home designed by Ashton Woods that is 2 Minutes to EVERYWHERE! Conveniently located near major roads, schools and shopping. Priced well below market value, this 5 bedroom, 4 bath and 3 living area home is the perfect layout for any homebuyer. It even has a sought after 2nd bedroom with an ensuite on the 1st floor. It comes with updated baths and kitchen and has been completely painted with all new carpeting. The open, spacious floor plan is light and bright with soaring ceilings. Step out back to relax in your own private oasis—with a fully equipped outdoor kitchen. The pool has a tanning ledge and space for a built -in dining table, massaging waterfall and hot tub. It's made for soaking up the sun and enjoying the outdoors in peace. Neighborhood pool and park nearby. Original owner. Plano ISD. Conveniently located near private and public schools. Just minutes from 190 George Bush Highway, The Tollway, 75 Highway, UT Dallas, Central Market, Sam’s Club, Walmart, Target, and a variety of shopping and dining options, this home offers both comfort and accessibility in a prime North Dallas location
For sale
$675,000
7612 Pendleton St, Dallas, TX 75252
5beds
3,306sqft
Est.:
Single Family Residence
Built in 1998
8,276.4 Square Feet Lot
$-- Zestimate®
$204/sqft
$74/mo HOA
What's special
Hot tubMassaging waterfallOpen spacious floor planUpdated baths and kitchen
- 3 days |
- 1,062 |
- 34 |
Likely to sell faster than
Zillow last checked: 8 hours ago
Listing updated: February 22, 2026 at 02:05pm
Listed by:
Mary Reeves 0698636 972-608-0300,
Ebby Halliday Realtors 972-608-0300,
Nancy Broudy 0782301 214-415-8338,
Ebby Halliday Realtors
Source: NTREIS,MLS#: 21141618
Tour with a local agent
Facts & features
Interior
Bedrooms & bathrooms
- Bedrooms: 5
- Bathrooms: 4
- Full bathrooms: 4
Primary bedroom
- Features: Ceiling Fan(s), En Suite Bathroom
- Level: First
- Dimensions: 12 x 10
Bedroom
- Level: First
- Dimensions: 12 x 10
Bedroom
- Level: Second
- Dimensions: 13 x 12
Bedroom
- Level: Second
- Dimensions: 11 x 11
Bedroom
- Level: Second
- Dimensions: 13 x 10
Primary bathroom
- Features: Built-in Features, Dual Sinks, Garden Tub/Roman Tub, Separate Shower
- Level: First
- Dimensions: 19 x 15
Breakfast room nook
- Level: First
- Dimensions: 11 x 9
Dining room
- Level: First
- Dimensions: 13 x 14
Family room
- Features: Built-in Features, Ceiling Fan(s), Fireplace
- Level: First
- Dimensions: 18 x 14
Other
- Level: First
- Dimensions: 7 x 4
Other
- Features: Built-in Features, Dual Sinks, Garden Tub/Roman Tub, Stone Counters
- Level: Second
- Dimensions: 7 x 4
Other
- Features: Stone Counters, Solid Surface Counters
- Level: Second
- Dimensions: 8 x 4
Game room
- Features: Ceiling Fan(s)
- Level: Second
- Dimensions: 13 x 19
Kitchen
- Features: Breakfast Bar, Built-in Features, Eat-in Kitchen, Pantry, Stone Counters
- Level: First
- Dimensions: 12 x 11
Laundry
- Level: First
- Dimensions: 7 x 6
Living room
- Level: First
- Dimensions: 13 x 14
Heating
- Central, Natural Gas
Cooling
- Central Air, Ceiling Fan(s), Electric
Appliances
- Included: Dishwasher, Electric Cooktop, Electric Oven, Disposal, Microwave, Refrigerator
- Laundry: Washer Hookup, Dryer Hookup
Features
- Built-in Features, Decorative/Designer Lighting Fixtures, Double Vanity, Eat-in Kitchen, High Speed Internet, Kitchen Island, Pantry, Cable TV, Walk-In Closet(s)
- Flooring: Carpet, Simulated Wood, Tile
- Windows: Window Coverings
- Has basement: No
- Number of fireplaces: 1
- Fireplace features: Gas Log, Living Room
Interior area
- Total interior livable area: 3,306 sqft
Video & virtual tour
Property
Parking
- Total spaces: 2
- Parking features: Door-Single, Epoxy Flooring, Garage, Garage Door Opener, Inside Entrance, Garage Faces Rear, Storage
- Attached garage spaces: 2
Features
- Levels: Two
- Stories: 2
- Patio & porch: Patio, Side Porch, Covered
- Exterior features: Lighting, Outdoor Grill, Private Yard, Rain Gutters
- Has private pool: Yes
- Pool features: In Ground, Outdoor Pool, Pool, Private
- Has spa: Yes
- Spa features: Hot Tub
- Fencing: Wood
Lot
- Size: 8,276.4 Square Feet
- Features: Interior Lot, Irregular Lot, Landscaped, No Backyard Grass, Subdivision, Few Trees
Details
- Parcel number: R377700900201
Construction
Type & style
- Home type: SingleFamily
- Architectural style: Traditional,Detached
- Property subtype: Single Family Residence
Materials
- Brick
- Foundation: Slab
- Roof: Composition,Shingle
Condition
- Year built: 1998
Utilities & green energy
- Sewer: Public Sewer
- Water: Public
- Utilities for property: Natural Gas Available, Sewer Available, Separate Meters, Water Available, Cable Available
Community & HOA
Community
- Features: Curbs, Sidewalks
- Subdivision: Villages At Frankford Ph III
HOA
- Has HOA: Yes
- Services included: All Facilities, Association Management
- HOA fee: $445 semi-annually
- HOA name: Somerset Assoc. Mgmt.
- HOA phone: 214-239-4530
Location
- Region: Dallas
Financial & listing details
- Price per square foot: $204/sqft
- Tax assessed value: $695,257
- Annual tax amount: $13,370
- Date on market: 2/20/2026
- Cumulative days on market: 283 days
- Listing terms: Cash,Conventional,FHA,VA Loan
Estimated market value
Not available
Estimated sales range
Not available
Not available
Price history
Price history
| Date | Event | Price |
|---|---|---|
| 2/20/2026 | Listed for sale | $675,000-4.9%$204/sqft |
Source: NTREIS #21141618 Report a problem | ||
| 1/27/2026 | Listing removed | $710,000$215/sqft |
Source: NTREIS #21080300 Report a problem | ||
| 10/7/2025 | Listed for sale | $710,000-1.3%$215/sqft |
Source: NTREIS #21080300 Report a problem | ||
| 10/1/2025 | Listing removed | $719,500$218/sqft |
Source: NTREIS #20874673 Report a problem | ||
| 9/25/2025 | Price change | $719,500-0.1%$218/sqft |
Source: NTREIS #20874673 Report a problem | ||
| 8/29/2025 | Listed for sale | $720,000$218/sqft |
Source: NTREIS #20874673 Report a problem | ||
| 7/22/2025 | Contingent | $720,000$218/sqft |
Source: NTREIS #20874673 Report a problem | ||
| 5/28/2025 | Pending sale | $720,000$218/sqft |
Source: NTREIS #20874673 Report a problem | ||
| 5/19/2025 | Contingent | $720,000$218/sqft |
Source: NTREIS #20874673 Report a problem | ||
| 5/14/2025 | Price change | $720,000-0.7%$218/sqft |
Source: NTREIS #20874673 Report a problem | ||
| 4/3/2025 | Listed for sale | $725,000+3.7%$219/sqft |
Source: NTREIS #20874673 Report a problem | ||
| 2/1/2025 | Listing removed | $699,000$211/sqft |
Source: NTREIS #20607897 Report a problem | ||
| 12/10/2024 | Price change | $699,000-0.9%$211/sqft |
Source: NTREIS #20607897 Report a problem | ||
| 11/15/2024 | Price change | $705,000-1.3%$213/sqft |
Source: NTREIS #20607897 Report a problem | ||
| 9/4/2024 | Price change | $714,000-3.2%$216/sqft |
Source: NTREIS #20607897 Report a problem | ||
| 8/24/2024 | Price change | $737,900-0.1%$223/sqft |
Source: NTREIS #20607897 Report a problem | ||
| 6/6/2024 | Price change | $738,9000%$224/sqft |
Source: NTREIS #20607897 Report a problem | ||
| 5/15/2024 | Listed for sale | $739,000+9.5%$224/sqft |
Source: NTREIS #20607897 Report a problem | ||
| 11/16/2023 | Listing removed | -- |
Source: NTREIS #20378822 Report a problem | ||
| 7/19/2023 | Listed for sale | $675,000$204/sqft |
Source: NTREIS #20378822 Report a problem | ||
Public tax history
Public tax history
| Year | Property taxes | Tax assessment |
|---|---|---|
| 2025 | -- | $679,052 +10% |
| 2024 | -- | $617,320 +10% |
| 2023 | $2,995 -43% | $561,200 +10% |
| 2022 | $5,255 | $510,182 +10% |
| 2021 | $5,255 | $463,802 +1.7% |
| 2020 | $5,255 +0.3% | $456,222 +6.4% |
| 2019 | $5,240 +0.3% | $428,647 +5.4% |
| 2018 | $5,224 -27.3% | $406,758 -0.1% |
| 2017 | $7,189 | $407,308 +4.7% |
| 2016 | $7,189 +33.2% | $388,946 +6.4% |
| 2015 | $5,399 | $365,597 +9.4% |
| 2014 | $5,399 | $334,035 +7.4% |
| 2013 | -- | $310,883 -2.3% |
| 2012 | -- | $318,238 +1.6% |
| 2011 | -- | $313,162 +0.8% |
| 2010 | -- | $310,718 -0.4% |
| 2009 | -- | $312,052 -0.4% |
| 2008 | -- | $313,331 +1.5% |
| 2007 | -- | $308,817 +14.3% |
| 2006 | -- | $270,158 +2% |
| 2005 | -- | $264,936 +4.3% |
| 2004 | -- | $253,931 +1.5% |
| 2003 | -- | $250,235 +2% |
| 2002 | -- | $245,347 +10% |
| 2001 | -- | $223,043 +1.1% |
| 2000 | -- | $220,522 |
Find assessor info on the county website
BuyAbility℠ payment
Est. payment
$4,054/mo
Principal & interest
$3187
Property taxes
$793
HOA Fees
$74
Climate risks
Neighborhood: Highlands of McKamy
Nearby schools
GreatSchools rating
- 6/10Jackson Elementary SchoolGrades: PK-5Distance: 1.6 mi
- 4/10Frankford Middle SchoolGrades: 6-8Distance: 0.1 mi
- 7/10Shepton High SchoolGrades: 9-10Distance: 2.7 mi
Schools provided by the listing agent
- Elementary: Jackson
- Middle: Frankford
- High: Shepton
- District: Plano ISD
Source: NTREIS. This data may not be complete. We recommend contacting the local school district to confirm school assignments for this home.
