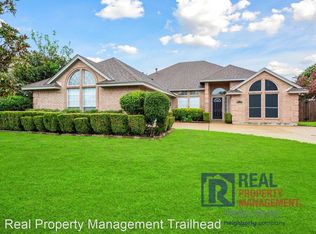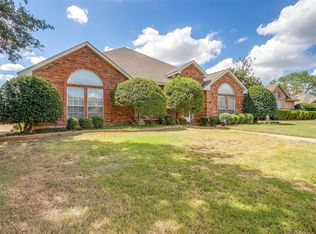Sold
Price Unknown
7613 Meadowside Rd, Fort Worth, TX 76132
3beds
1,719sqft
Single Family Residence
Built in 1994
8,929.8 Square Feet Lot
$333,300 Zestimate®
$--/sqft
$2,151 Estimated rent
Home value
$333,300
$310,000 - $360,000
$2,151/mo
Zestimate® history
Loading...
Owner options
Explore your selling options
What's special
Nestled on a quiet cul-de-sac, this charming home offers the perfect combination of style, comfort, and convenience. Step inside to an open-concept layout with soaring vaulted ceilings that fill the living space with natural light, creating a warm and welcoming atmosphere.The kitchen is a chef’s delight, featuring sleek stainless steel appliances, ample counter space, and a layout ideal for both everyday living and entertaining. The thoughtful split-bedroom floor plan provides added privacy, with the spacious primary suite serving as a private retreat. Enjoy a spa-like ensuite with double vanities, a relaxing garden tub, a separate walk-in shower, and a generous walk-in closet.Outside, a large fenced backyard awaits, complete with mature trees and landscaping—perfect for outdoor gatherings or quiet evenings at home. A 2-car garage offers extra storage and convenience.
Ideally located just one block from Chisholm Trail and Bryant Irvin Road, you’ll enjoy quick access to downtown Fort Worth, the shops at Clearfork, and all the amenities the area has to offer. Whether you're entertaining or unwinding, this home checks all the boxes.
Zillow last checked: 8 hours ago
Listing updated: May 07, 2025 at 11:44am
Listed by:
Barbara Decker 0750088 615-500-1399,
The Ashton Agency 817-266-1009
Bought with:
Sophie Yoder
Compass RE Texas, LLC
Source: NTREIS,MLS#: 20895477
Facts & features
Interior
Bedrooms & bathrooms
- Bedrooms: 3
- Bathrooms: 2
- Full bathrooms: 2
Primary bedroom
- Features: Built-in Features, Closet Cabinetry, Dual Sinks, En Suite Bathroom, Garden Tub/Roman Tub, Separate Shower, Walk-In Closet(s)
- Level: First
- Dimensions: 19 x 13
Bedroom
- Features: Closet Cabinetry, Ceiling Fan(s), Split Bedrooms
- Level: First
- Dimensions: 13 x 15
Bedroom
- Features: Ceiling Fan(s), Split Bedrooms
- Level: First
- Dimensions: 12 x 11
Primary bathroom
- Features: Built-in Features, Dual Sinks, En Suite Bathroom, Garden Tub/Roman Tub, Separate Shower
- Level: First
- Dimensions: 15 x 9
Dining room
- Level: First
- Dimensions: 10 x 12
Other
- Features: Built-in Features, En Suite Bathroom
- Level: First
- Dimensions: 8 x 7
Kitchen
- Features: Built-in Features, Eat-in Kitchen, Galley Kitchen, Pantry, Tile Counters
- Level: First
- Dimensions: 20 x 13
Living room
- Features: Fireplace
- Level: First
- Dimensions: 18 x 16
Utility room
- Features: Built-in Features, Utility Room
- Level: First
- Dimensions: 7 x 6
Heating
- Central, Electric
Cooling
- Central Air, Ceiling Fan(s), Electric
Appliances
- Included: Dishwasher, Electric Cooktop, Electric Oven, Disposal, Microwave
- Laundry: Washer Hookup, Electric Dryer Hookup, Laundry in Utility Room, In Hall
Features
- Decorative/Designer Lighting Fixtures, Eat-in Kitchen, Kitchen Island, Pantry, Tile Counters, Cable TV, Vaulted Ceiling(s), Walk-In Closet(s)
- Flooring: Carpet, Luxury Vinyl Plank, Tile
- Windows: Window Coverings
- Has basement: No
- Number of fireplaces: 1
- Fireplace features: Living Room
Interior area
- Total interior livable area: 1,719 sqft
Property
Parking
- Total spaces: 2
- Parking features: Aggregate, Driveway, Garage Faces Side
- Attached garage spaces: 2
- Has uncovered spaces: Yes
Features
- Levels: One
- Stories: 1
- Patio & porch: Rear Porch, Covered
- Exterior features: Private Yard, Rain Gutters
- Pool features: None
- Fencing: Back Yard
Lot
- Size: 8,929 sqft
- Features: Back Yard, Cul-De-Sac, Interior Lot, Lawn, Landscaped, Subdivision, Sprinkler System, Few Trees
- Residential vegetation: Grassed
Details
- Parcel number: 06027539
Construction
Type & style
- Home type: SingleFamily
- Architectural style: Ranch,Detached
- Property subtype: Single Family Residence
Materials
- Brick
- Foundation: Slab
- Roof: Composition
Condition
- Year built: 1994
Utilities & green energy
- Sewer: Public Sewer
- Water: Public
- Utilities for property: Electricity Available, Natural Gas Available, Sewer Available, Separate Meters, Water Available, Cable Available
Community & neighborhood
Security
- Security features: Security System Owned
Community
- Community features: Curbs
Location
- Region: Fort Worth
- Subdivision: Quail Ridge Estates Add
Other
Other facts
- Listing terms: Cash,Conventional
Price history
| Date | Event | Price |
|---|---|---|
| 5/7/2025 | Sold | -- |
Source: NTREIS #20895477 Report a problem | ||
| 4/26/2025 | Pending sale | $349,000$203/sqft |
Source: NTREIS #20895477 Report a problem | ||
| 4/18/2025 | Contingent | $349,000$203/sqft |
Source: NTREIS #20895477 Report a problem | ||
| 4/11/2025 | Listed for sale | $349,000+2.9%$203/sqft |
Source: NTREIS #20895477 Report a problem | ||
| 12/10/2021 | Sold | -- |
Source: NTREIS #14642471 Report a problem | ||
Public tax history
| Year | Property taxes | Tax assessment |
|---|---|---|
| 2024 | $4,779 -14.7% | $333,338 -6% |
| 2023 | $5,602 -17.8% | $354,776 +8% |
| 2022 | $6,817 | $328,436 +14.7% |
Find assessor info on the county website
Neighborhood: Quail Ridge
Nearby schools
GreatSchools rating
- 5/10Sue Crouch Intermediate SchoolGrades: PK-5Distance: 1.7 mi
- 3/10Summer Creek Middle SchoolGrades: 6-8Distance: 3.3 mi
- 4/10North Crowley High SchoolGrades: 9-12Distance: 3.1 mi
Schools provided by the listing agent
- Elementary: Sue Crouch
- Middle: Summer Creek
- High: North Crowley
- District: Crowley ISD
Source: NTREIS. This data may not be complete. We recommend contacting the local school district to confirm school assignments for this home.
Get a cash offer in 3 minutes
Find out how much your home could sell for in as little as 3 minutes with a no-obligation cash offer.
Estimated market value$333,300
Get a cash offer in 3 minutes
Find out how much your home could sell for in as little as 3 minutes with a no-obligation cash offer.
Estimated market value
$333,300

