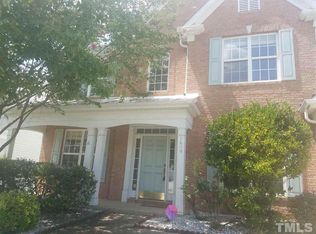You'll love the open layout and many upgrades - rich wide plank hardwood floors on first floor except kitchen w/ ceramic planks in stylish herringbone pattern; neutral paint, hardwood stairs & wrought iron spindles, grand 2-story family room, downstairs office/formal living and flex room, private fenced backyard with space for play plus a pergola with fan & tiled patio, master w tray ceiling + 3 additional bedrooms. Pool/tennis/playground/fitness in popular NW Raleigh community! Pre-inspected + warranty.
This property is off market, which means it's not currently listed for sale or rent on Zillow. This may be different from what's available on other websites or public sources.
