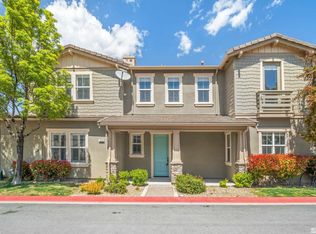Available Now 4 beds 3 baths 2,635 sq ft Rent $2,950/mo - Brand new appliances included! - Brand new carpet! - Entire interior is newly paint! - Close to schools and HOA Clubhouses. - 12-month lease. - Somersett and the Village community fees paid by owner! - Owner pays for sewer. Tenant will be responsible for all other utilities. - No pets or smoking allowed. - Must have Renters Insurance Beautiful, detached four bedroom, two and a half bath plus upstairs bonus room home in the prestigious gated Village at Somersett Town Center. Open concept layout, great for entertaining. The home comes complete with an amazing amount of upgrades; downstairs is hardwood flooring, and upstairs is carpet + designer tile. Floor plan includes master bedroom with en-suite bathroom, living room, dining room with attached butler's pantry for extra storage, a family room with a gas fireplace, and a stunning kitchen with granite counter top and a 5-burner gas cooktop, microwave, wall oven, and refrigerator. Interior has been entirely repainted, brand new appliances included, and carpet is brand new, as well. Exterior was painted last year, and the home is exceptionally well-maintained. Fully landscaped front & back yard (exceptionally low maintenance) and much, much more! The second floor laundry has a sink and cabinets, washer and dryer. The fenced backyard has a paver patio ideal for outdoor barbecuing and dining. Immediate trail access is a very short walk right down the street and the home is practically next door to the amazing clubhouses and pools. The Village has its own pool and hot tub. The Sommerset Clubhouse includes swimming pools, saunas, tennis courts, large exercise facility, indoor basketball court, excercise classes, showers, children and adult arts and crafts classes, a video arcade, several multipurpose rooms, and a 9-hole executive golf course. Somersett has miles of paved trails with spectacular views of the surrounding mountains. You are also very close to the Truckee River and its amazing bike path. This is the perfect area, and the perfect home for you. Live like you're on vacation! Schools: Elementary: Westergard Middle: Billinghurst High: Mc Queen Rent: $2,950/mo 12-month lease. HOA community fees paid by owner. Owner pays for sewer, and Tenant will be responsible for all other utilities. No pets or smoking allowed. Must have Renters Insurance
This property is off market, which means it's not currently listed for sale or rent on Zillow. This may be different from what's available on other websites or public sources.
