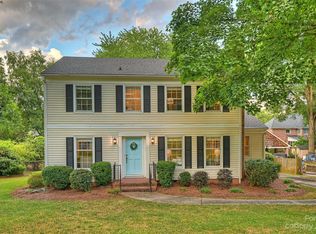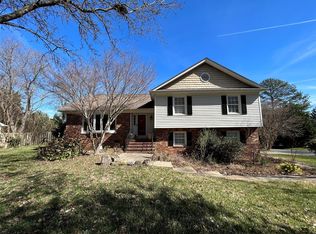Closed
$740,000
7613 Whistlestop Rd, Charlotte, NC 28210
3beds
1,895sqft
Single Family Residence
Built in 1969
0.41 Acres Lot
$733,000 Zestimate®
$391/sqft
$2,492 Estimated rent
Home value
$733,000
$682,000 - $792,000
$2,492/mo
Zestimate® history
Loading...
Owner options
Explore your selling options
What's special
This is the SouthPark gem you’ve been waiting for. Charming one-story brick ranch on a coveted corner lot, offering great curb appeal and a fenced-in, flat backyard with a spacious deck—perfect for outdoor living and entertaining. Inside, you’ll find freshly painted walls, original hardwood floors, and spacious secondary bedrooms. The layout is ideal, with an eat-in kitchen, that offers S/S appliances, and flows seamlessly into the living spaces. Located just moments from SouthPark Mall, the Harris Recreation Center, Park Road Park, and Symphony Park. Step inside and make this house your home.
Zillow last checked: 8 hours ago
Listing updated: May 30, 2025 at 02:50pm
Listing Provided by:
Amy Chernock 413-388-4136,
EXP Realty LLC Ballantyne
Bought with:
Wes Collins
COMPASS
Source: Canopy MLS as distributed by MLS GRID,MLS#: 4222509
Facts & features
Interior
Bedrooms & bathrooms
- Bedrooms: 3
- Bathrooms: 2
- Full bathrooms: 2
- Main level bedrooms: 3
Primary bedroom
- Level: Main
Bedroom s
- Level: Main
Bedroom s
- Level: Main
Bathroom full
- Level: Main
Bathroom full
- Level: Main
Breakfast
- Level: Main
Dining room
- Level: Main
Family room
- Level: Main
Kitchen
- Level: Main
Laundry
- Level: Main
Living room
- Level: Main
Heating
- Natural Gas
Cooling
- Ceiling Fan(s), Central Air
Appliances
- Included: Dishwasher, Disposal, Dryer, Gas Range, Microwave, Refrigerator, Washer
- Laundry: Laundry Room, Main Level
Features
- Flooring: Tile, Wood
- Has basement: No
- Attic: Pull Down Stairs
- Fireplace features: Den
Interior area
- Total structure area: 1,895
- Total interior livable area: 1,895 sqft
- Finished area above ground: 1,895
- Finished area below ground: 0
Property
Parking
- Total spaces: 4
- Parking features: Driveway, Parking Space(s)
- Uncovered spaces: 4
Accessibility
- Accessibility features: Two or More Access Exits
Features
- Levels: One
- Stories: 1
- Patio & porch: Deck
- Fencing: Back Yard
Lot
- Size: 0.41 Acres
- Dimensions: 141 x 105 x 176 x 86 x 16 x 25
- Features: Corner Lot
Details
- Additional structures: Shed(s)
- Parcel number: 17910201
- Zoning: N1-A
- Special conditions: Standard
Construction
Type & style
- Home type: SingleFamily
- Property subtype: Single Family Residence
Materials
- Brick Full
- Foundation: Crawl Space
- Roof: Shingle
Condition
- New construction: No
- Year built: 1969
Utilities & green energy
- Sewer: Public Sewer
- Water: City
Community & neighborhood
Location
- Region: Charlotte
- Subdivision: Beverly Woods
HOA & financial
HOA
- Has HOA: Yes
- HOA fee: $35 annually
- Association name: Beverly Woods Civic Association
Other
Other facts
- Listing terms: Cash,Conventional,VA Loan
- Road surface type: Asphalt, Paved
Price history
| Date | Event | Price |
|---|---|---|
| 5/29/2025 | Sold | $740,000+2.1%$391/sqft |
Source: | ||
| 5/6/2025 | Pending sale | $724,900$383/sqft |
Source: | ||
| 5/2/2025 | Listed for sale | $724,900+126.5%$383/sqft |
Source: | ||
| 8/13/2013 | Sold | $320,000-4.5%$169/sqft |
Source: | ||
| 7/13/2013 | Listed for sale | $335,000+6.3%$177/sqft |
Source: CottinghamChalkHayes, Realtors #2166469 Report a problem | ||
Public tax history
| Year | Property taxes | Tax assessment |
|---|---|---|
| 2025 | -- | $602,500 |
| 2024 | -- | $602,500 |
| 2023 | -- | $602,500 +40.4% |
Find assessor info on the county website
Neighborhood: Beverly Woods
Nearby schools
GreatSchools rating
- 8/10Beverly Woods ElementaryGrades: K-5Distance: 0.8 mi
- 4/10Carmel MiddleGrades: 6-8Distance: 2.6 mi
- 4/10South Mecklenburg HighGrades: 9-12Distance: 1.5 mi
Schools provided by the listing agent
- Elementary: Beverly Woods
- Middle: Carmel
- High: South Mecklenburg
Source: Canopy MLS as distributed by MLS GRID. This data may not be complete. We recommend contacting the local school district to confirm school assignments for this home.
Get a cash offer in 3 minutes
Find out how much your home could sell for in as little as 3 minutes with a no-obligation cash offer.
Estimated market value
$733,000

