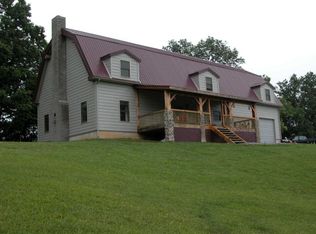Beautiful setting - All Brick Ranch with 1 fireplaces, Screened porch and semi-finished basement. High quality construction. Master bedroom and master bath on main level. Two-car attached garage, Plus a detached 30 x 30 garage/workshop! Additional acreage for keeping a horse, if desired. Hard to find private setting! Complete New Roof in 2013. Complete new heating and air conditioning in 2018 (Heat Pump).
This property is off market, which means it's not currently listed for sale or rent on Zillow. This may be different from what's available on other websites or public sources.

